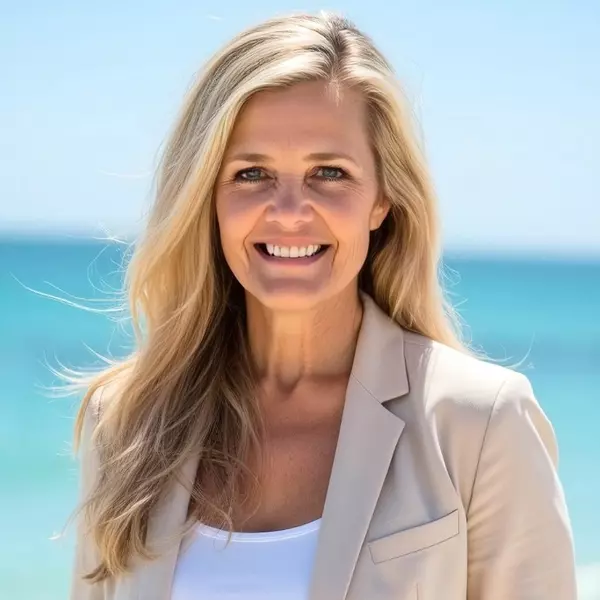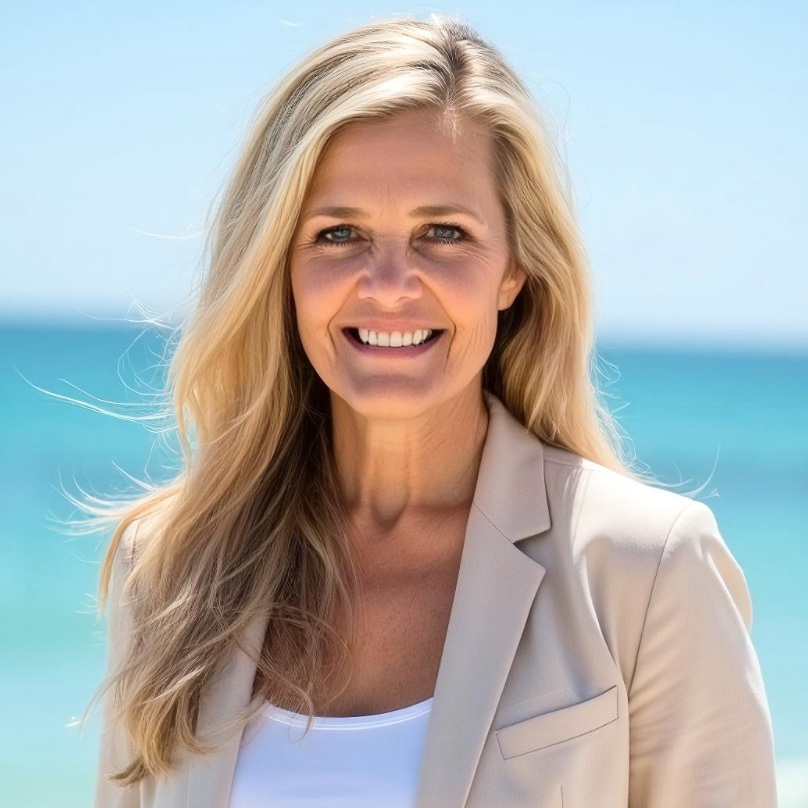For more information regarding the value of a property, please contact us for a free consultation.
413 Geneva AVE Panama City Beach, FL 32407
Want to know what your home might be worth? Contact us for a FREE valuation!

Our team is ready to help you sell your home for the highest possible price ASAP
Key Details
Sold Price $1,090,000
Property Type Other Types
Sub Type Single Family Residence
Listing Status Sold
Purchase Type For Sale
Subdivision Tapestry Park Phase I
MLS Listing ID 767342
Sold Date 09/12/25
Style Mediterranean
Bedrooms 6
Full Baths 4
HOA Y/N Yes
Year Built 2015
Annual Tax Amount $9,190
Tax Year 2023
Lot Size 7,840 Sqft
Acres 0.18
Property Sub-Type Single Family Residence
Property Description
'CURRENTLY UNDER CONTRACT, SELLER WILL CONSIDER BACKUP OFFERS' $100K MAJOR PRICE REDUCTION! Executive Home in Tapestry Park - Just Blocks from the Beach! Welcome to your dream home! This beautifully crafted Mediterranean-style custom-built home is perfectly situated in the highly sought-after Tapestry Park, just two blocks from the beach and only 10 minutes to Pier Park! Step inside through the exquisite double doors into the spacious main entertaining floor. Featuring two versatile bedrooms that can be used as a formal living room, office, reading room, or tailored to fit your unique lifestyle. The open-concept gourmet kitchen is a chef's delight, showcasing an oversized island, a butler's pantry with a sink, and high-end stainless steel appliances, all overlooking the expansive family room. The family room's wall of windows/doors
opens to a covered lanai with a summer kitchen and a fenced yard, perfect for creating your own oasis with water features.
Head upstairs to the inviting open loft with built-in bookcases, offering access to the upstairs balcony - an ideal spot for enjoying a good book and your favorite beverage. Two spacious secondary bedrooms with generous closets are perfect for family or guests. The luxurious owner's suite boasts its own private balcony, a spa-inspired bath, and a custom walk-in closet.
Above the two-car garage, you'll find a charming 1-bedroom apartment with a full kitchen and laundry, ideal for in-laws or as a rental unit. The main house also offers a covered back lanai that's perfect for entertaining.
This home has been meticulously upgraded with new solar panels, providing full electricity for the entire house, as well as a gas meter, gas line, and commercial-grade stove. Additional improvements include built-in bookcases, 2-piece crown molding throughout, updated exterior fencing, railings to the garage apartment, fresh interior and exterior paint, professional landscaping with new sod and plants, a 3-coat epoxy garage floor, and a summer kitchen. Plus, this home comes with a golf cart for easy community access!
Tapestry Park offers a wealth of amenities, including two pools, a clubhouse, tennis and basketball courts, pickleball courts, a playground, and much more. With over 4,300 square feet of heated space and more than 5,600 square feet under the roof, this exceptional home offers room to grow and entertain.
Don't miss out on this rare gem - come see it today and make us an offer before it's gone!
Location
State FL
County Bay
Community Clubhouse, Playground, Park, Pool, Tennis Court(S)
Area 03 - Bay County - Beach
Interior
Interior Features Additional Living Quarters, Breakfast Bar, Bookcases, High Ceilings, In-Law Floorplan, Interior Steps, Split Bedrooms, Mud Room, Pantry
Cooling Ceiling Fan(s), Other, See Remarks
Flooring Carpet, Hardwood
Fireplace No
Appliance Dishwasher, Disposal, Refrigerator
Exterior
Exterior Feature Balcony, Covered Patio, Patio, Storm/Security Shutters, Outdoor Shower
Parking Features Attached, Garage, Golf Cart Garage, Garage Door Opener
Garage Spaces 2.0
Garage Description 2.0
Fence Fenced
Pool Community
Community Features Clubhouse, Playground, Park, Pool, Tennis Court(s)
Utilities Available Electricity Available, Natural Gas Available, Underground Utilities
Amenities Available Gazebo, Barbecue, Picnic Area
Porch Deck, Balcony, Covered, Patio
Building
Lot Description Paved
Story 2
Entry Level Two
Sewer Public Sewer, Sewer Tap Paid
Architectural Style Mediterranean
Level or Stories Two
New Construction No
Schools
Elementary Schools Hutchison Beach
Middle Schools Surfside
High Schools Arnold
Others
HOA Fee Include Association Management,Clubhouse,Legal/Accounting,Maintenance Grounds,Pool(s),Recreation Facilities
Senior Community No
Tax ID 34109-556-000
Acceptable Financing FHA, VA Loan
Listing Terms FHA, VA Loan
Financing Conventional
Special Listing Condition Listed As-Is
Read Less
Bought with Coldwell Banker Realty
GET MORE INFORMATION




