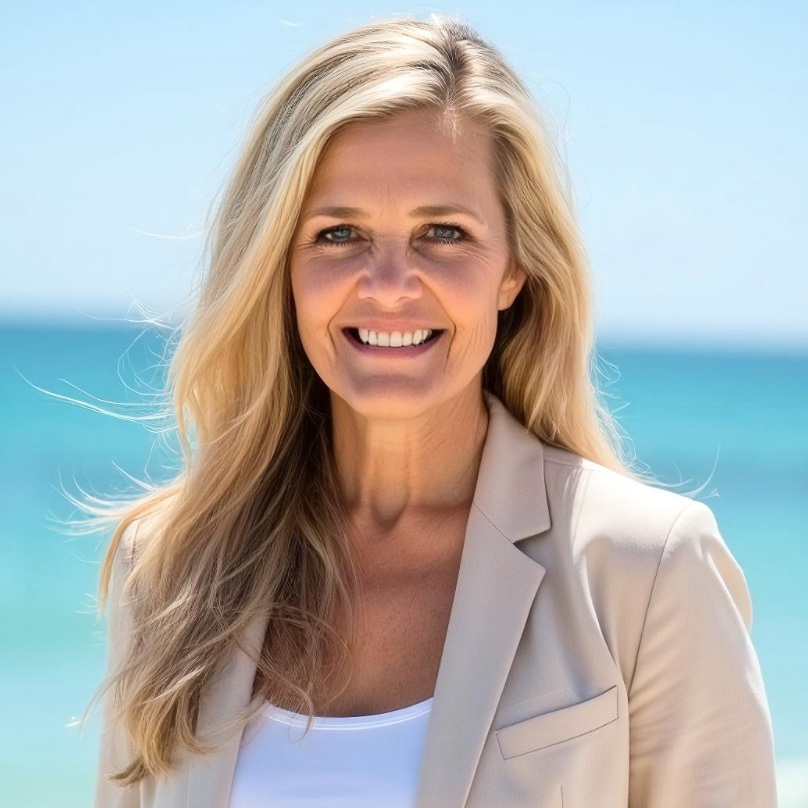For more information regarding the value of a property, please contact us for a free consultation.
5429 Blue Dog RD Panama City, FL 32404
Want to know what your home might be worth? Contact us for a FREE valuation!

Our team is ready to help you sell your home for the highest possible price ASAP
Key Details
Sold Price $288,000
Property Type Single Family Home
Sub Type Detached
Listing Status Sold
Purchase Type For Sale
Square Footage 1,500 sqft
Price per Sqft $192
Subdivision Cherokee Heights Phase Iii
MLS Listing ID 775916
Sold Date 08/12/25
Style Contemporary
Bedrooms 3
Full Baths 2
HOA Y/N No
Year Built 2005
Annual Tax Amount $2,251
Tax Year 2024
Lot Size 10,890 Sqft
Acres 0.25
Property Sub-Type Detached
Property Description
'CURRENTLY UNDER CONTRACT, SELLER WILL CONSIDER BACKUP OFFERS' Welcome to this charming 3-bedroom, 2-bath home with a 2-car garage located in the desirable Cherokee Heights neighborhood, just minutes from Panama City Beach with no HOA restrictions!This home offers a thoughtfully designed split floor plan, featuring an open-concept living and dining area, perfect for both relaxing and entertaining.The spacious Master Bedroom boasts a private en-suite bathroom and a large walk-in closet, while the two additional bedrooms are generously sized and share a well-appointed full bath.The kitchen was updated in 2019 with sleek new cabinetry and granite countertops, offering both style and functionality.Step outside and fall in love with the backyard oasis: a fully privacy-fenced yard, a large wooden deck is ideal for outdoor dining, entertaining, or plans like adding a pool (ample space available!).The home could use some minor cosmetic updates, but with just a few finishing touches, it could truly shine.Don't miss your chance to own a home in one of the most convenient and growing areas--schedule your showing today!
Location
State FL
County Bay
Area 02 - Bay County - Central
Interior
Interior Features Breakfast Bar, High Ceilings, Pantry, Recessed Lighting, Split Bedrooms, Vaulted Ceiling(s)
Heating Central, Electric
Cooling Central Air, Ceiling Fan(s), Electric
Furnishings Unfurnished
Fireplace No
Appliance Dishwasher, Electric Cooktop, Electric Oven, Electric Water Heater, Disposal, Microwave, Refrigerator
Exterior
Parking Features Attached, Driveway, Garage, Paved
Garage Spaces 2.0
Garage Description 2.0
Fence Fenced, Privacy
Pool None
Roof Type Shingle
Building
Foundation Slab
Architectural Style Contemporary
Schools
Elementary Schools Tommy Smith
Middle Schools Merritt Brown
High Schools Bay
Others
Tax ID 05860-315-000
Acceptable Financing Cash, Conventional, FHA, USDA Loan, VA Loan
Listing Terms Cash, Conventional, FHA, USDA Loan, VA Loan
Financing Conventional
Special Listing Condition Listed As-Is
Read Less
Bought with Realty Blu Inc
GET MORE INFORMATION




