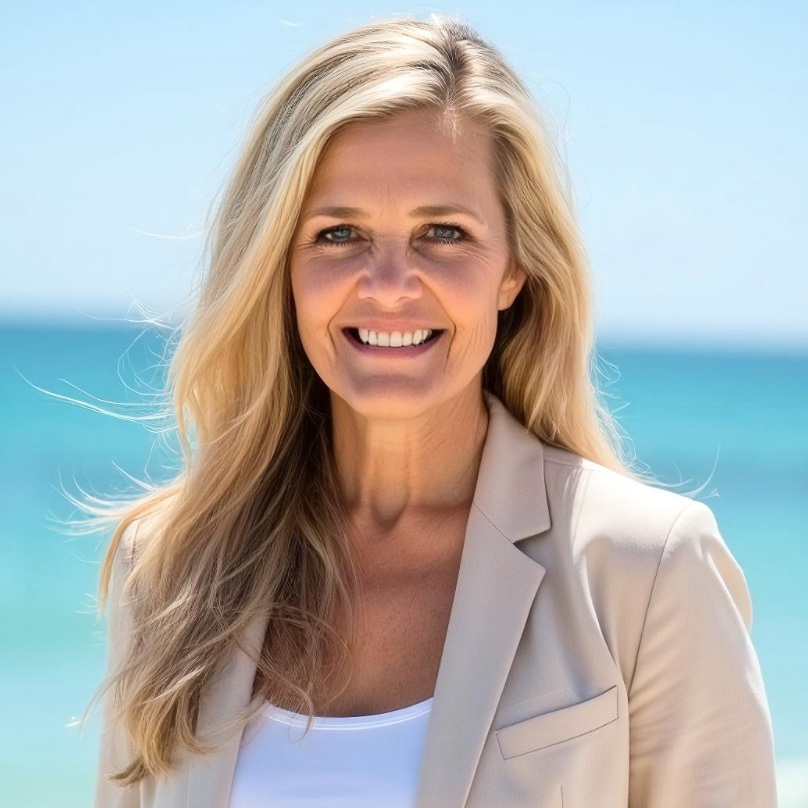For more information regarding the value of a property, please contact us for a free consultation.
3901 Red Deer CIR Panama City, FL 32404
Want to know what your home might be worth? Contact us for a FREE valuation!

Our team is ready to help you sell your home for the highest possible price ASAP
Key Details
Sold Price $419,000
Property Type Single Family Home
Sub Type Detached
Listing Status Sold
Purchase Type For Sale
Square Footage 2,237 sqft
Price per Sqft $187
Subdivision Game Farm
MLS Listing ID 777463
Sold Date 08/12/25
Style Traditional
Bedrooms 4
Full Baths 2
Half Baths 1
HOA Fees $62/ann
HOA Y/N Yes
Year Built 2025
Annual Tax Amount $101
Tax Year 2024
Lot Size 7,405 Sqft
Acres 0.17
Property Sub-Type Detached
Property Description
Welcome to Game Farm, a peaceful and secluded community you'll be proud to call home. Nestled in a central location in Panama City, this charming neighborhood has been thoughtfully crafted by local homebuilder Southern Coastal Homes. From the moment you arrive, a beautifully landscaped grand entrance and scenic bridge welcome you into an inviting environment. This community features wide homesites, three-sided brick homes, preserved natural areas, tranquil ponds, three future parks, and a walking path for residents to enjoy. Inside this home, you'll find a wide range of high-quality upgrades including a tankless gas water heater, 9-foot ceilings, recessed lighting, painted Hardie-board siding on the front exterior, a gas kitchen range, a gas line ready for an outdoor grill, and a fully sodded yard with a sprinkler system. Tray ceilings enhance the living room and master bedroom, while the master bath includes double vanities, walk-in shower with glass door, a large walk-in closet, and convenient access to the laundry room. Additional features include a utility sink in the garage and a practical drop zone as you enter from the garage. This home is filled with beautiful finishes and thoughtful touches offering comfort, style, and everyday functionality.
Location
State FL
County Bay
Community Sidewalks
Area 02 - Bay County - Central
Interior
Interior Features Coffered Ceiling(s), Kitchen Island, Pantry, Recessed Lighting
Heating Central, Electric
Cooling Central Air, Electric
Furnishings Unfurnished
Fireplace No
Appliance Dishwasher, Electric Oven, Disposal, Gas Range, Microwave, Refrigerator, Tankless Water Heater
Exterior
Exterior Feature Sprinkler/Irrigation
Parking Features Attached, Driveway, Garage, Garage Door Opener
Garage Spaces 2.0
Garage Description 2.0
Pool None
Community Features Sidewalks
Utilities Available Cable Available, Trash Collection, Underground Utilities
Roof Type Shingle
Porch Covered, Patio, Porch
Building
Foundation Slab
Architectural Style Traditional
Schools
Elementary Schools Cedar Grove
Middle Schools Merritt Brown
High Schools Bay
Others
HOA Fee Include Association Management,Legal/Accounting,Maintenance Grounds
Tax ID 12813-150-100
Security Features Carbon Monoxide Detector(s),Smoke Detector(s)
Acceptable Financing Cash, Conventional, FHA, VA Loan
Listing Terms Cash, Conventional, FHA, VA Loan
Financing VA
Special Listing Condition Listed As-Is
Read Less
Bought with CENTURY 21 Commander Realty
GET MORE INFORMATION




