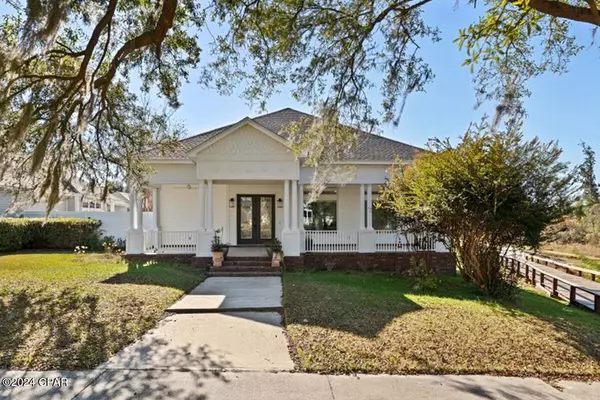For more information regarding the value of a property, please contact us for a free consultation.
4001 Riverside DR Panama City, FL 32404
Want to know what your home might be worth? Contact us for a FREE valuation!

Our team is ready to help you sell your home for the highest possible price ASAP
Key Details
Sold Price $490,000
Property Type Single Family Home
Sub Type Detached
Listing Status Sold
Purchase Type For Sale
Square Footage 3,004 sqft
Price per Sqft $163
Subdivision Riverside Phase Ii
MLS Listing ID 766641
Sold Date 07/02/25
Style Florida
Bedrooms 3
Full Baths 2
HOA Fees $100/mo
HOA Y/N Yes
Year Built 2005
Annual Tax Amount $4,075
Tax Year 2023
Lot Size 0.270 Acres
Acres 0.27
Property Sub-Type Detached
Property Description
Welcome Home!!! This spacious one story 3/2 home with large front porch patio is located in the Riverside development and sits uniquely on a corner lot with a water view. A little over 3000 square feet of living, this gorgeous home has many updates and amenities. Large master bedroom & sitting area, walkthrough bathroom connecting laundry. Large dining room with patio doors. Plenty of natural light throughout this home. Wood burning fireplace, open floor plan, granite countertops. Large open kitchen with brand new sink & garbage disposal, and 2 oversized Refrigerators/Freezers. Garage has new epoxy flooring with anti slip coating. New Whole home surge protector. The Riverside Community offers clubhouse, community pool, community dock and walking paths.
Location
State FL
County Bay
Community Clubhouse, Dock, Fishing, Tennis Court(S), Pool
Area 02 - Bay County - Central
Interior
Interior Features Breakfast Bar, Fireplace
Heating Electric, Fireplace(s)
Cooling Central Air, Ceiling Fan(s), Electric
Furnishings Unfurnished
Fireplace Yes
Appliance Dishwasher, Electric Cooktop, Electric Oven, Disposal, Microwave, Refrigerator
Exterior
Exterior Feature Sprinkler/Irrigation
Parking Features Driveway, Detached, Garage, Garage Door Opener
Garage Spaces 2.0
Garage Description 2.0
Fence Privacy
Pool Community, Pool
Community Features Clubhouse, Dock, Fishing, Tennis Court(s), Pool
Utilities Available Cable Available, Trash Collection
Amenities Available Dock
View Bayou
Roof Type Shingle
Porch Covered, Porch
Building
Lot Description Close to Clubhouse, Corner Lot, Dead End, Other
Architectural Style Florida
Schools
Elementary Schools Deer Point
Middle Schools Merritt Brown
High Schools Mosley
Others
HOA Fee Include Playground,Pool(s),Recreation Facilities
Tax ID 11476-120-120
Security Features Smoke Detector(s)
Acceptable Financing Cash, Conventional, FHA, VA Loan
Listing Terms Cash, Conventional, FHA, VA Loan
Financing Conventional
Read Less
Bought with Think Real Estate



