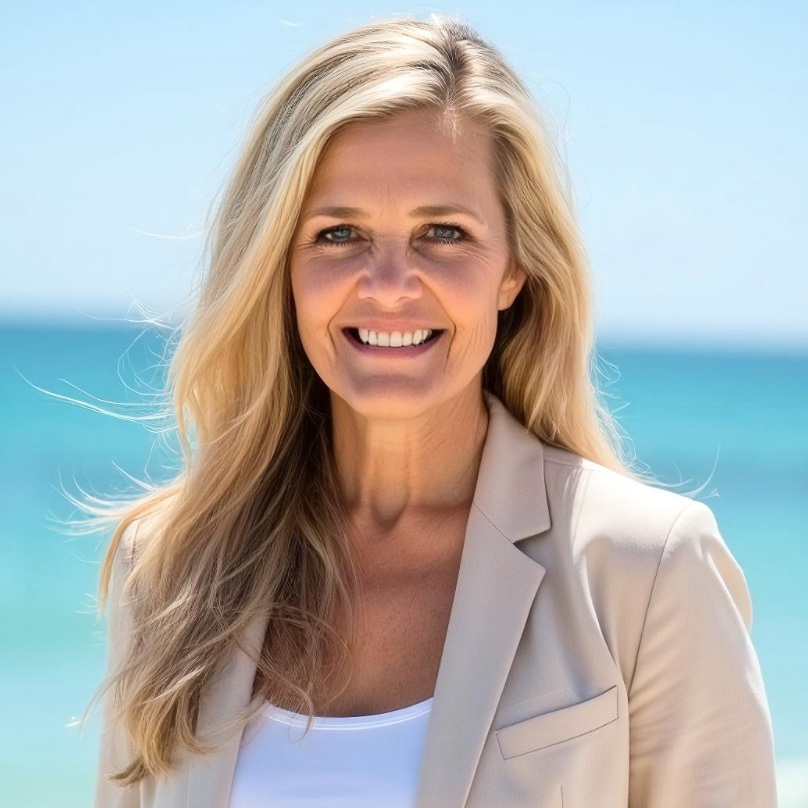For more information regarding the value of a property, please contact us for a free consultation.
2600 Avondale CT Panama City, FL 32404
Want to know what your home might be worth? Contact us for a FREE valuation!

Our team is ready to help you sell your home for the highest possible price ASAP
Key Details
Sold Price $215,000
Property Type Single Family Home
Sub Type Detached
Listing Status Sold
Purchase Type For Sale
Square Footage 1,145 sqft
Price per Sqft $187
Subdivision Avondale Estates
MLS Listing ID 757830
Sold Date 03/07/25
Style Contemporary
Bedrooms 3
Full Baths 2
HOA Fees $20/ann
HOA Y/N Yes
Year Built 2006
Annual Tax Amount $2,745
Tax Year 2023
Lot Size 3,484 Sqft
Acres 0.08
Property Sub-Type Detached
Property Description
Well Maintained and priced to sell!! Welcome to Avondale Estates! This three-bedroom, two-bath home offers a perfect blend of comfort and functionality. With 1145 sqft of living space, it features an open floor plan, stainless steel appliances, and a hop-up bar. The home's interior has tile flooring throughout, except for the master bedroom and second bedroom, which have carpeted floors. The master bedroom boasts a spacious walk-in closet, making it ideal for those who value their personal space. Outside, the white picket fence adds a touch of classic charm. With its new roof installed in 2018 and a 2023 HVAC system, this home is move-in ready. Its convenient location makes it perfect for first-time buyers or investors, with nearby shopping and just a 23-minute drive from Tyndall Air Force Base.
Location
State FL
County Bay
Community Short Term Rental Allowed
Area 02 - Bay County - Central
Interior
Interior Features Breakfast Bar
Heating Central, Electric
Cooling Central Air, Ceiling Fan(s), Electric
Furnishings Unfurnished
Fireplace No
Appliance Dishwasher, Electric Cooktop, Electric Oven, Disposal, Microwave, Refrigerator
Exterior
Parking Features Driveway, No Garage, Paved
Community Features Short Term Rental Allowed
Roof Type Composition,Shingle
Porch Covered, Porch
Building
Lot Description Corner Lot
Architectural Style Contemporary
Additional Building Shed(s)
Schools
Elementary Schools Cedar Grove
Middle Schools Merritt Brown
High Schools Bay
Others
HOA Fee Include Association Management,Legal/Accounting
Tax ID 11954-960-157
Acceptable Financing Cash, Conventional, FHA, VA Loan
Listing Terms Cash, Conventional, FHA, VA Loan
Financing VA
Read Less
Bought with Counts Real Estate Group
GET MORE INFORMATION




