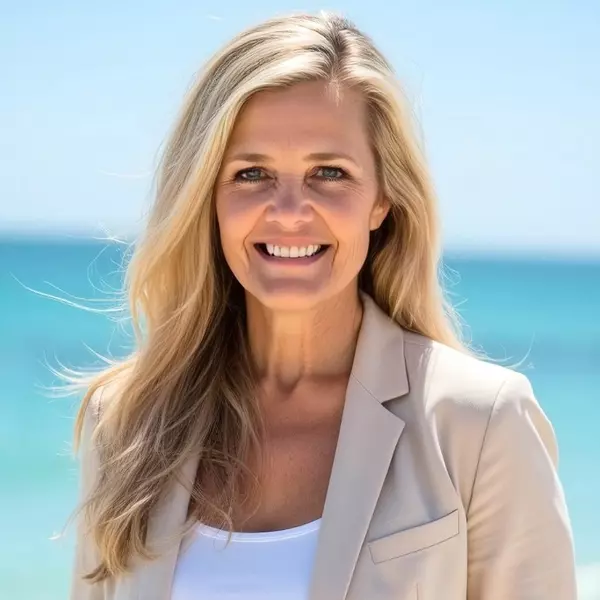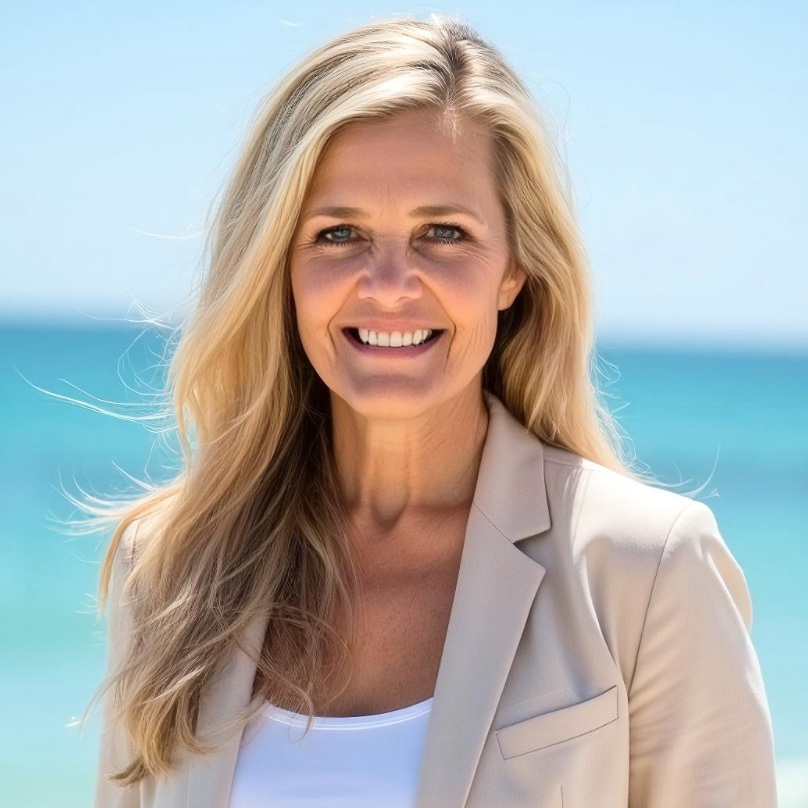For more information regarding the value of a property, please contact us for a free consultation.
1034 W 8th ST Panama City, FL 32401
Want to know what your home might be worth? Contact us for a FREE valuation!

Our team is ready to help you sell your home for the highest possible price ASAP
Key Details
Sold Price $590,000
Property Type Other Types
Sub Type Single Family Residence
Listing Status Sold
Purchase Type For Sale
Subdivision Bayside
MLS Listing ID 757368
Sold Date 06/26/24
Style Ranch
Bedrooms 4
Full Baths 4
HOA Y/N No
Year Built 1955
Annual Tax Amount $5,871
Tax Year 2023
Lot Size 0.800 Acres
Acres 0.8
Property Sub-Type Single Family Residence
Property Description
Pull into the driveway and you'll feel instantly at home. First you will notice the well manicured landscaping with a variety of plant species including 6 new live oak trees planted since 2019. Pride of ownership shows at this home both outside and inside. Recent updates to note are a remodeled kitchen, newly painted downstairs, new electrical panel, switches and new fixtures in most rooms.
Located in the ever popular Garden Club/Beach Drive area between St. Andrews and Downtown, the home is situated just one block from St. Andrews Bay where sunset strolls are a pleasure.
This amazing remodeled, well cared for home offers 3100 square feet of living space with four bedrooms and four baths for your family.
As you enter the foyer, you immediately notice the charming hardwood floors, custom bookcases, vaulted ceilings and natural light. Windows along the front of the home are graciously appointed with classic plantation shutters, offering privacy or light as desired.
The living room is to your left, as are a bedroom, the first bathroom, and the home office with built-in cabinets and shelves. To the right is the formal dining room with original wood floors and built-in cabinet and shelving.
Down the hall is the second bedroom and second bath, and beyond those are the master suite. There is a large sitting area as you enter the master bedroom, multiple closets for ample storage, vaulted ceiling and traditional master bath.
The master bedroom opens to the enormous utility room/craft room/art studio with separate area for the washer and dryer. This flexible space overlooks the lush backyard and provides access to parking, garage, and workshop.
In the center of the home is the freshly remodeled kitchen with new appliances, countertops and custom tile backsplash. The kitchen overlooks the breakfast area with additional bar seating.
Proceed through the breakfast area and you'll come to the family room, added in 1998, with a gas fireplace and built-in bookshelves. Access to a large screened porch is off the family room, again overlooking the large private backyard.
Above the family room is a spacious fourth bedroom with en suite bath, described by guests as a quiet retreat from the world. This bedroom features a full bath with a jetted tub, vaulted ceiling, built-in bookshelves, custom window seat and storage, and ample natural light.
The backyard is huge and fully fenced. For parking purposes there is a detached two car garage with covered walkway to the house, large carport with space for two cars, and a circular drive for additional parking. The garage also has a full workshop space in the rear for the hobbyist or mechanic.
One year home warranty is included.
Location
State FL
County Bay
Area 02 - Bay County - Central
Interior
Interior Features Breakfast Bar, Bookcases, Fireplace, High Ceilings, Split Bedrooms, Shutters, Skylights, Vaulted Ceiling(s), Window Treatments, Utility Room, Workshop
Heating Central, Electric, Fireplace(s), Heat Pump, Zoned
Cooling Central Air, Ceiling Fan(s), Heat Pump, Multi Units, Zoned
Flooring Hardwood, Tile
Fireplaces Type Gas, Outside
Fireplace Yes
Appliance Dryer, Dishwasher, ENERGY STAR Qualified Appliances, Disposal, Microwave, Refrigerator, Range Hood, Washer
Exterior
Exterior Feature Deck, Sprinkler/Irrigation, Porch
Parking Features Driveway, Detached, Garage, Garage Door Opener
Garage Spaces 2.0
Garage Description 2.0
Fence Fenced
Utilities Available Electricity Available, Water Connected
Waterfront Description Bay Access
View Y/N Yes
Water Access Desc Bay Access
View Bay
Porch Deck, Porch, Screened
Building
Lot Description Cleared, Interior Lot, Landscaped, Level, Sprinkler System, Paved
Story 2
Entry Level One,Two
Sewer Public Sewer
Architectural Style Ranch
Level or Stories One, Two
Schools
Elementary Schools Northside
Middle Schools Jinks
High Schools Bay
Others
Tax ID 19152-000-000
Acceptable Financing Cash, FHA, VA Loan
Listing Terms Cash, FHA, VA Loan
Financing Conventional
Special Listing Condition Listed As-Is
Read Less
Bought with Think Real Estate
GET MORE INFORMATION




