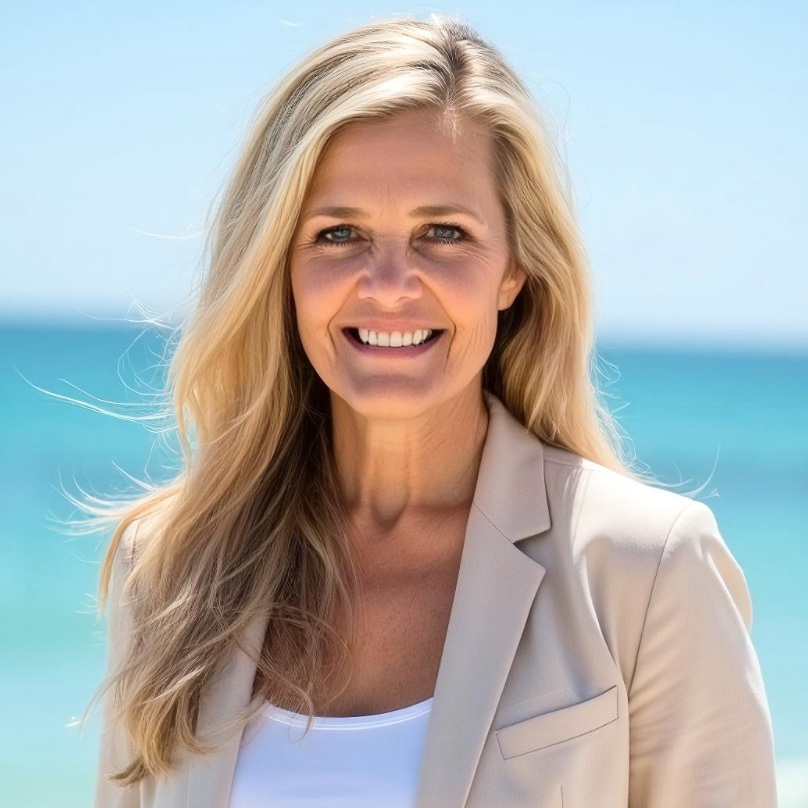For more information regarding the value of a property, please contact us for a free consultation.
Address not disclosed Panama City, FL 32405
Want to know what your home might be worth? Contact us for a FREE valuation!

Our team is ready to help you sell your home for the highest possible price ASAP
Key Details
Sold Price $345,000
Property Type Single Family Home
Sub Type Detached
Listing Status Sold
Purchase Type For Sale
Square Footage 1,602 sqft
Price per Sqft $215
Subdivision Harrison Place Sub-Div
MLS Listing ID 755637
Sold Date 06/13/24
Style Contemporary
Bedrooms 3
Full Baths 2
HOA Fees $33/ann
HOA Y/N Yes
Year Built 1997
Lot Size 7,405 Sqft
Acres 0.17
Property Sub-Type Detached
Property Description
Located near hospital and shopping, Master Bath is equipped for handicap, Handicap ramp from garage to kitchen, 'Ring' Doorbell, Approx. $5,000. in plank flooring, 8' x 16' detached workshop, privacy fence, extra wide driveway, new roof and A/C in 2018, extra large back concrete patio, sprinkler system, current appraisal available, all interior doors are 36' wide for wheelchair access, washer and dryer included.
Location
State FL
County Bay
Community Curbs, Gutter(S), Sidewalks
Area 02 - Bay County - Central
Interior
Interior Features Breakfast Bar, New Paint, Pantry, Workshop
Heating Central, Electric
Cooling Central Air, Electric
Furnishings Unfurnished
Fireplace No
Appliance Dryer, Dishwasher, Electric Oven, Electric Water Heater, Microwave, Refrigerator, Washer
Laundry Washer Hookup, Dryer Hookup
Exterior
Exterior Feature Handicap Accessible, Sprinkler/Irrigation, Patio, Storage, Columns
Parking Features Attached, Driveway, Garage, Garage Door Opener
Garage Spaces 2.0
Garage Description 2.0
Fence Fenced, Partial, Privacy
Community Features Curbs, Gutter(s), Sidewalks
Utilities Available Cable Connected, Electricity Connected, Natural Gas Available, High Speed Internet Available, Phone Connected, Sewer Connected, Trash Collection, Underground Utilities, Water Connected
Roof Type Asphalt
Accessibility Accessible Washer/Dryer, Accessible Kitchen Appliances, Accessible Full Bath, Accessible Bedroom, Accessible Common Area, Accessible Closets, Common Area, Customized Wheelchair Accessible, Enhanced Accessible, Accessible Electrical and Environmental Controls, Safe Emergency Egress from Home, Grip-Accessible Features, Accessible Kitchen, Accessible Central Living Area, Central Living Area, Accessible Approach with Ramp, Visitor Bathroom, Visitable, Accessible Doors, Accessible Entrance
Porch Covered, Patio
Building
Lot Description Cul-De-Sac, Dead End, Easement, Interior Lot, Landscaped, Level, Pond
Foundation Slab
Architectural Style Contemporary
Additional Building Workshop
Schools
Elementary Schools Hiland Park
Middle Schools Jinks
High Schools Bay
Others
HOA Fee Include Legal/Accounting
Tax ID 12987-521-000
Security Features Smoke Detector(s)
Acceptable Financing Cash, Conventional, FHA, VA Loan
Listing Terms Cash, Conventional, FHA, VA Loan
Financing VA
Special Listing Condition Listed As-Is
Read Less
Bought with NON-MEMBER OFFICE
GET MORE INFORMATION




