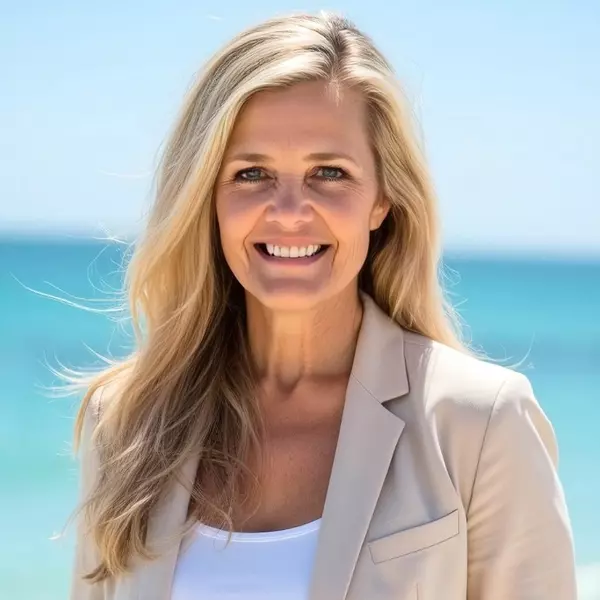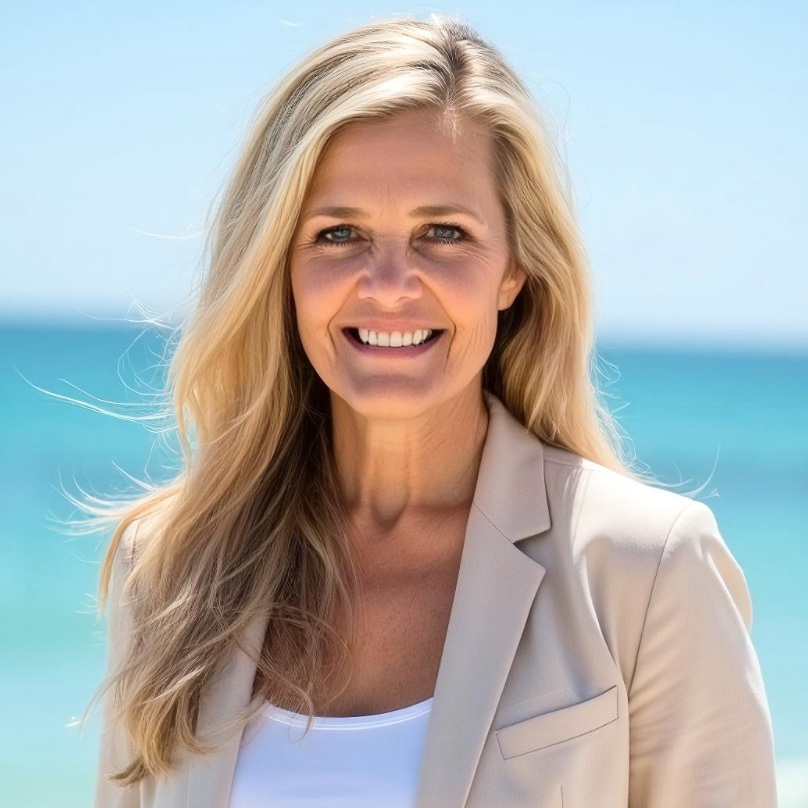For more information regarding the value of a property, please contact us for a free consultation.
536 Fanning Bayou DR Panama City, FL 32409
Want to know what your home might be worth? Contact us for a FREE valuation!

Our team is ready to help you sell your home for the highest possible price ASAP
Key Details
Sold Price $460,000
Property Type Single Family Home
Sub Type Detached
Listing Status Sold
Purchase Type For Sale
Square Footage 4,136 sqft
Price per Sqft $111
Subdivision Fanning Bayou
MLS Listing ID 707156
Sold Date 04/23/21
Style Traditional
Bedrooms 6
Full Baths 3
Half Baths 1
HOA Fees $21/qua
HOA Y/N Yes
Year Built 2015
Lot Size 0.360 Acres
Acres 0.36
Property Sub-Type Detached
Property Description
CURRENTLY UNDER CONTRACT, SELLER ACCEPTING BACKUP OFFERS. Located in Fanning Bayou, one of Panama City's premier waterfront communities, this spacious 6 bedroom, 3.5 bathroom home, with additional theatre room and a private office, is waiting to welcome you home! The layout of this home is perfect for those seeking a tranquil work/home balance, with airy spaces transitioning into delineated personal areas. The true heart of the home, the family room, has beautiful Cali bamboo hardwood flooring, boasts 18-foot ceilings, featuring two floors of windows which illuminate the space with dramatic natural light. Overlooking the family room, there is a second floor catwalk which provides a commanding view of the spacious living room below. This home's l
Location
State FL
County Bay
Community Barbecue, Fishing, Other, Playground, Park, See Remarks, Waterfront, Curbs, Gutter(S), Pool, Sidewalks
Area 04 - Bay County - North
Interior
Interior Features Breakfast Bar, High Ceilings, Kitchen Island, Pantry, Recessed Lighting, Split Bedrooms
Heating Central, Electric
Cooling Central Air, Electric, Multi Units
Furnishings Unfurnished
Fireplace No
Appliance Dishwasher, Electric Oven, Electric Range, Electric Water Heater, Disposal, Microwave, Stainless Steel Appliance(s), Water Heater
Laundry Washer Hookup, Dryer Hookup
Exterior
Exterior Feature Sprinkler/Irrigation, Patio, Storm/Security Shutters
Parking Features Attached, Driveway, Garage, Paved
Garage Spaces 2.0
Garage Description 2.0
Fence Privacy
Pool In Ground, Community
Community Features Barbecue, Fishing, Other, Playground, Park, See Remarks, Waterfront, Curbs, Gutter(s), Pool, Sidewalks
Utilities Available Cable Connected, Electricity Connected, Other, Sewer Connected, Trash Collection, Water Connected
Amenities Available Picnic Area
Roof Type Composition,Shingle
Porch Balcony
Building
Lot Description Landscaped
Story 2
Entry Level Two
Foundation Slab
Architectural Style Traditional
Level or Stories Two
Additional Building None, Pool House
Schools
Elementary Schools Southport
Middle Schools Deane Bozeman
High Schools Deane Bozeman
Others
HOA Fee Include Playground,Pool(s)
Senior Community No
Tax ID 08416-100-150
Acceptable Financing Cash, Conventional, USDA Loan, VA Loan
Listing Terms Cash, Conventional, USDA Loan, VA Loan
Financing Conventional
Special Listing Condition Listed As-Is
Read Less
Bought with Berkshire Hathaway HomeServices Beach Properties of Florida
GET MORE INFORMATION


