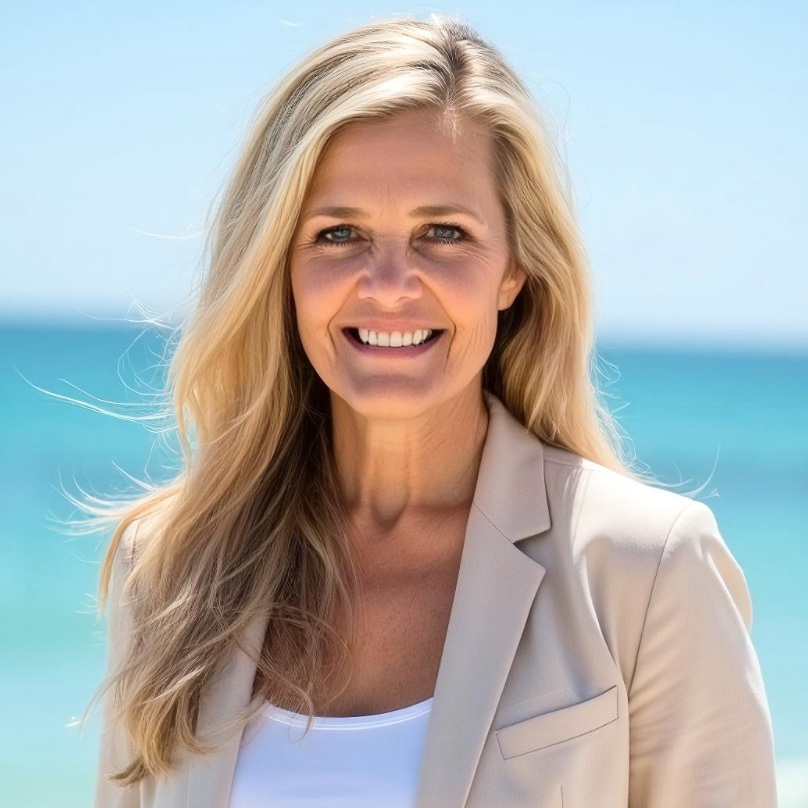2916 Fairmont DR Panama City, FL 32405

Open House
Thu Oct 23, 3:00pm - 6:00pm
UPDATED:
Key Details
Property Type Single Family Home
Sub Type Single Family Residence
Listing Status Active
Purchase Type For Sale
Subdivision Forest Park East
MLS Listing ID 780653
Style Traditional
Bedrooms 4
Full Baths 2
HOA Y/N No
Year Built 1983
Annual Tax Amount $2,183
Tax Year 2024
Lot Size 0.280 Acres
Acres 0.28
Property Sub-Type Single Family Residence
Property Description
The home's thoughtful layout is designed for both comfort and versatility. An expansive main living area with 11- to 12-foot vaulted ceilings and a statement exposed beam anchors the interior, while a set of French doors opens into a light-filled den that provides the perfect secondary living space. Wrapped in windows and offering a walk-out to the manicured backyard, this room balances function and elegance with ease.
The primary suite offers a serene retreat, complete with views of the backyard, an oversized bedroom, a generous nine-foot walk-in closet, and a dual vanity bath featuring a newly tiled shower updated in 2023. Three additional bedrooms provide flexibility for family, guests, or a home office.
Outdoors, the property continues to impress with a covered paver patio ideal for quiet mornings, a spacious fenced yard with ample room for a future pool, and a separate storage shed. Irrigation is thoughtfully metered separately, ensuring ease of maintenance.
Additional features include a durable metal roof installed in 2019, a full-home generator, public water & sewer with separate irrigation meter, and a location in coveted Forest Park area with NO HOA restrictions. Situated in the heart of Panama City, the home offers quick access to Highway 98, Highway 77, and 23rd Street, placing shopping, medical centers, and the new SweetBay Publix just minutes away.
This timeless Edwards-built residence offers a rare blend of character, craftsmanship, and convenience—an opportunity not to be missed.
Location
State FL
County Bay
Community Sidewalks
Area 02 - Bay County - Central
Interior
Interior Features Beamed Ceilings, Breakfast Bar, Fireplace, High Ceilings, Pantry, Vaulted Ceiling(s), Window Treatments, Entrance Foyer
Heating Central, Electric, Fireplace(s)
Cooling Central Air, Ceiling Fan(s)
Flooring Hardwood, Tile
Fireplace Yes
Appliance Dryer, Dishwasher, Disposal, Refrigerator, Washer
Exterior
Exterior Feature Sprinkler/Irrigation, Patio
Parking Features Attached, Garage
Garage Spaces 2.0
Garage Description 2.0
Fence Fenced, Privacy
Community Features Sidewalks
Utilities Available Electricity Available
Porch Covered, Patio
Building
Lot Description Landscaped, Sprinkler System
Story 1
Entry Level One
Sewer Public Sewer
Architectural Style Traditional
Level or Stories One
Additional Building Shed(s)
New Construction No
Schools
Elementary Schools Northside
Middle Schools Jinks
High Schools Bay
Others
Tax ID 13026-580-000
Acceptable Financing Cash, FHA, VA Loan
Listing Terms Cash, FHA, VA Loan
Financing Conventional
GET MORE INFORMATION




