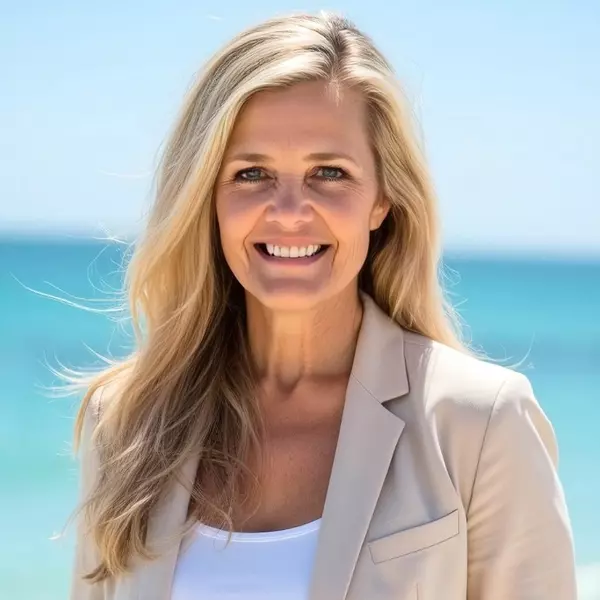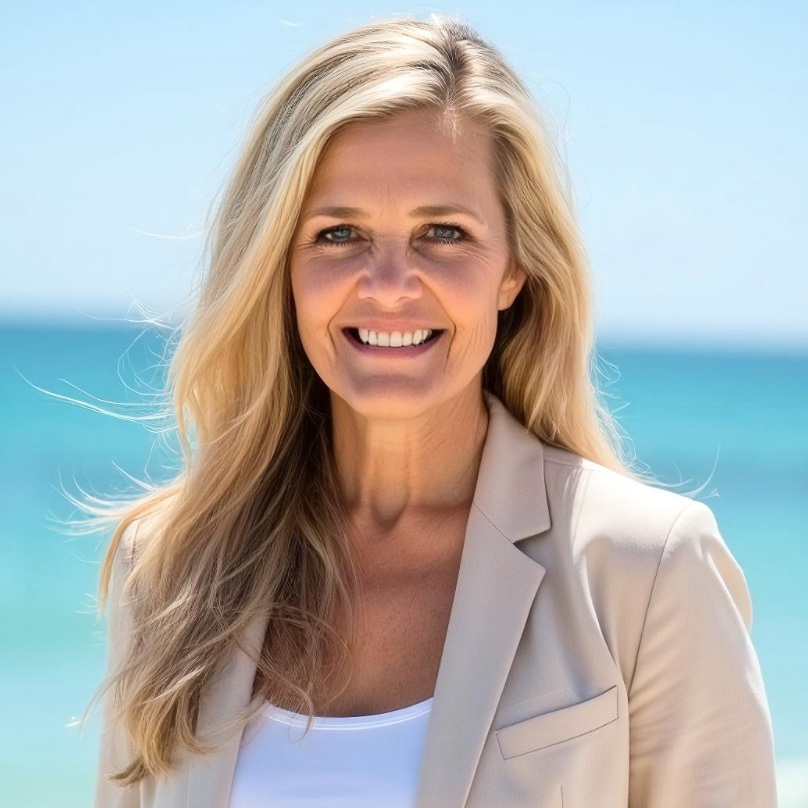1610 Sharks Tooth TRL Panama City Beach, FL 32413

UPDATED:
Key Details
Property Type Single Family Home
Sub Type Single Family Residence
Listing Status Active
Purchase Type For Sale
Subdivision Wild Heron Phase Iv
MLS Listing ID 780302
Style Craftsman
Bedrooms 4
Full Baths 3
HOA Y/N Yes
Year Built 2021
Annual Tax Amount $13,745
Tax Year 2024
Lot Size 0.480 Acres
Acres 0.48
Property Sub-Type Single Family Residence
Property Description
is a nature lover's delight with an abundance of landscaping encompassing the home. Wild Heron is know for being on Lake Powell which is Florida's largest coastal dune lake.
In addition the property features beautifully landscaped grounds with mature trees and native plants that enhance the tranquil setting. The spacious backyard offers plenty of room for outdoor games or gardening, making it ideal for gathers with family and friends. Additionally, the community offers walking trails and access to vrious amentiies, including a pool, hot tub nd fitness center. Residents enjoy a peaceful atmosphere while still being close to local shops, restaurants and beautiful beaches, providing the perfect blend of convenience and natural beauty. It is a short distance to the beach and also 30A which is the best of two words. As you step into the living area your eyes will be drawn to the custom designed ceiling, accent fire place, large glass doors with a view on the back entertaining are and features a brick wall opening into the kitchen and dining area. Custom cabinets, quartz countertops, upscale appliances and a tiled wall make the kitchen a chiefs delight. This home features four bedrooms and three baths. There are three bedrooms on this side of the house and one bedroom currently serves as a den - a perfect retreat for watching TV, reading or enjoying a quick nap. This room showcases shiplap, a vaulted ceiling and a wall of windows that fille the space with natural light. Their are two other spacious bedrooms, one with a private bath. The oversized master bedroom has wood flooring that extends throughout the home, except in the baths and laundry room which features custom tile. The master suite includes two large closets and a spacious bathroom with dual vanities and offers a luxurious escape from daily life. The master bath is designed to pamper, featuring a spacious walk in shower with premium fixtures and elegant tile work. Thoughtful details create a spa-like atmosphere were you can unwind in comfort and style. What a perfect office complete with bookshelves, file cabinet drawers and desk for two joined with a work area that overlooks the peaceful front yard. This workspace is ideal for remote work or creative projects, bathed i natural light and offering a quiet environment to boost productivity and focus. The laundry room consists of cabinet with granite countertops with tile back splash, closet area for hanging clothes and a refrigerator. Additionally, energy-efficient windows and modern insulation contribute to the home's year-round comfort and lower utility costs.
The thoughtful floor plan ensures privacy for guest and family member alike, making it ideal for hosing visitors or accommodating multi-generational living. Generous storage solutions, including walk-in closets and built-in shelving, add to the home's functionality without sacrificing is elegant style. Every detail has been carefully considered to blend comfort and sophistication throughout the living spaces. Call today to tour this property and make it your home and start making memories. Listing agent is a licensed FL Real Estate Broker and owner.
Location
State FL
County Bay
Community Clubhouse, Dock, Fitness Center, Fishing, Golf, Marina, Playground, Park, Pool, Storage Facilities, Tennis Court(S), Waterfront, Barbecue, Gated
Area 03 - Bay County - Beach
Interior
Interior Features Bookcases, Crown Molding, Cathedral Ceiling(s), Coffered Ceiling(s), High Ceilings, Interior Steps, Kitchen Island, Split Bedrooms, Vaulted Ceiling(s), Window Treatments, Entrance Foyer
Heating Central, Fireplace(s)
Cooling Central Air, Ceiling Fan(s), Ductless, Multi Units
Fireplaces Type Electric
Fireplace Yes
Appliance Dishwasher, Disposal, Microwave, Warming Drawer
Exterior
Exterior Feature Columns, Fire Pit, Outdoor Kitchen, Porch
Parking Features Attached, Driveway, Garage, Garage Door Opener, Gated
Garage Spaces 3.0
Garage Description 3.0
Pool Community
Community Features Clubhouse, Dock, Fitness Center, Fishing, Golf, Marina, Playground, Park, Pool, Storage Facilities, Tennis Court(s), Waterfront, Barbecue, Gated
Utilities Available Cable Connected, Trash Collection, Underground Utilities
Amenities Available Other, See Remarks, Dock, Gated, Gazebo, Barbecue, Picnic Area, Spa/Hot Tub, Storage
Porch Covered, Patio, Porch, Screened
Building
Lot Description Paved
Story 1
Entry Level One
Sewer Public Sewer
Architectural Style Craftsman
Level or Stories One
New Construction No
Schools
Elementary Schools West Bay
Middle Schools Surfside
High Schools Arnold
Others
HOA Fee Include Clubhouse,Fitness Facility,Fishing Rights,Golf,Playground,Pool(s),Security,Tennis Courts,Trash
Tax ID 35271-516-000
Security Features Gated Community,Security System,Security Gate,Smoke Detector(s),Security Service
Acceptable Financing Cash, FHA
Listing Terms Cash, FHA
Financing Conventional
GET MORE INFORMATION




