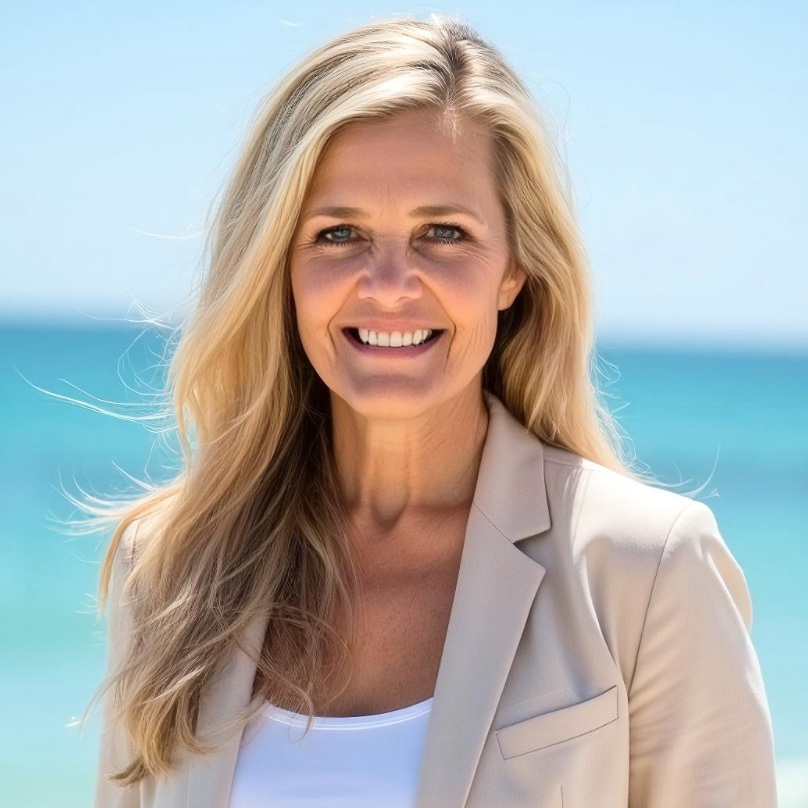104 Lake Merial TRL Panama City, FL 32409

UPDATED:
Key Details
Property Type Other Types
Sub Type Single Family Residence
Listing Status Active
Purchase Type For Sale
Subdivision Lake Merial Phase One
MLS Listing ID 778699
Style Contemporary
Bedrooms 4
Full Baths 2
HOA Y/N Yes
Year Built 2021
Annual Tax Amount $3,765
Tax Year 2024
Lot Size 0.580 Acres
Acres 0.58
Property Sub-Type Single Family Residence
Property Description
The home features a desirable split floorplan with a formal dining room and a versatile office/flex space off the entryway. The kitchen offers stainless steel appliances, white cabinetry, a custom glass backsplash, and an open design that flows into the large living room highlighted by a shiplap accent wall. The master suite includes double vanities, his-and-hers walk-in closets, a separate shower, and a garden tub with custom backsplash.
Enjoy outdoor living with a welcoming front porch, a covered back patio, and a private gunite pool with stone paver surround and fenced backyard. The oversized driveway provides plenty of parking for family and friends, and the property also includes a private well dedicated to irrigation.
Lake Merial is a gated community offering hiking trails, green space, and a spring-fed lake with crystal-clear water perfect for kayaking, paddle boarding, canoeing, and fishing. Conveniently located less than 15 minutes from Lynn Haven and about 30 minutes from Panama City Beach, this home blends privacy with accessibility.
Schedule your showing today—this one won't last!
Location
State FL
County Bay
Community Gated
Area 04 - Bay County - North
Interior
Interior Features Breakfast Bar, Pantry, Recessed Lighting
Heating Central, Electric
Cooling Central Air
Flooring Carpet, Luxury Vinyl Plank
Fireplace No
Appliance Dishwasher, Freezer, Disposal, Ice Maker, Microwave, Refrigerator
Exterior
Exterior Feature Sprinkler/Irrigation
Parking Features Attached, Driveway, Garage, Garage Door Opener, Oversized, Paved, Gated
Garage Spaces 2.0
Garage Description 2.0
Fence Fenced, Partial
Pool Fenced, Gunite, In Ground
Community Features Gated
Utilities Available Cable Connected
Amenities Available Gated
Porch Covered, Patio, Porch
Building
Lot Description Subdivision, Sprinkler System, Paved
Sewer Public Sewer
Architectural Style Contemporary
New Construction No
Schools
Elementary Schools Deane Bozeman
Middle Schools Deane Bozeman
High Schools Deane Bozeman
Others
HOA Fee Include Legal/Accounting,Maintenance Grounds
Tax ID 07504-242-000
Security Features Security Gate,Smoke Detector(s)
Acceptable Financing Cash, FHA, VA Loan
Listing Terms Cash, FHA, VA Loan
Financing Conventional
GET MORE INFORMATION




