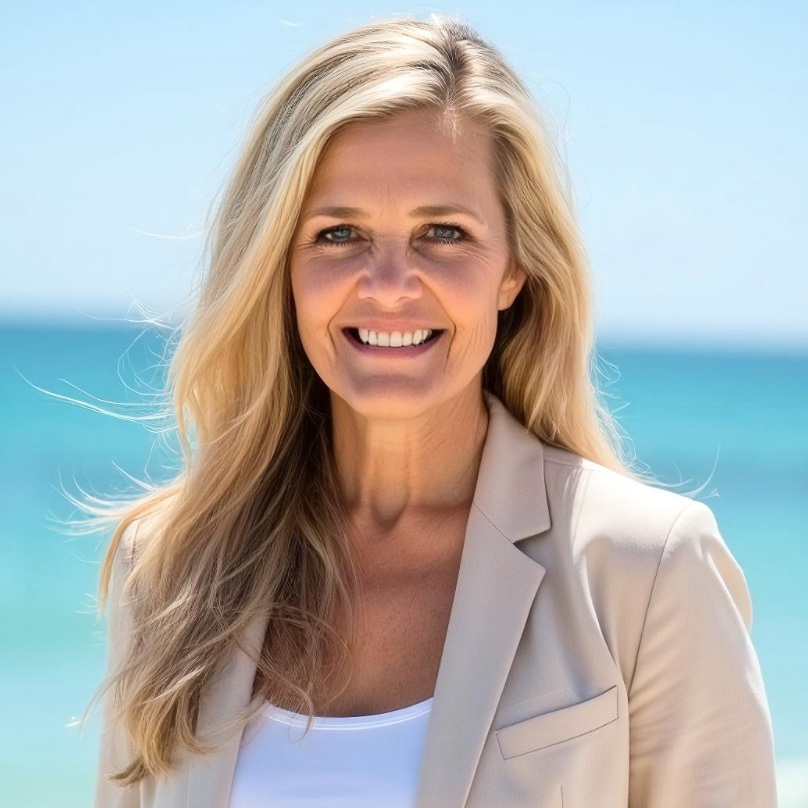519 Phillips CT Panama City, FL 32404

UPDATED:
Key Details
Property Type Single Family Home
Sub Type Detached
Listing Status Active
Purchase Type For Sale
Square Footage 1,311 sqft
Price per Sqft $198
Subdivision Hickory Manor
MLS Listing ID 778302
Style Ranch
Bedrooms 3
Full Baths 2
HOA Y/N No
Year Built 2000
Annual Tax Amount $1,666
Tax Year 2024
Lot Size 7,405 Sqft
Acres 0.17
Property Sub-Type Detached
Property Description
Location
State FL
County Bay
Community Short Term Rental Allowed
Area 02 - Bay County - Central
Interior
Interior Features Pantry
Heating Electric
Cooling Central Air, Ceiling Fan(s)
Flooring Carpet, Vinyl
Furnishings Unfurnished
Fireplace No
Appliance Dishwasher, Electric Oven, Gas Range, Gas Water Heater, Microwave, Refrigerator
Exterior
Exterior Feature Sprinkler/Irrigation, Porch
Parking Features Attached, Driveway, Garage, Garage Door Opener, Paved
Garage Spaces 2.0
Garage Description 2.0
Fence Privacy
Pool None
Community Features Short Term Rental Allowed
Utilities Available Phone Connected
Roof Type Composition,Shingle
Porch Porch, Screened
Building
Lot Description Cul-De-Sac
Entry Level One
Foundation Slab
Sewer Public Sewer
Architectural Style Ranch
Level or Stories One
Additional Building Outbuilding
New Construction No
Schools
Elementary Schools Parker
Middle Schools Rutherford Middle
High Schools Rutherford
Others
Tax ID 25152-513-000
Acceptable Financing Cash, Conventional, FHA, VA Loan
Listing Terms Cash, Conventional, FHA, VA Loan
Special Listing Condition Listed As-Is
GET MORE INFORMATION




