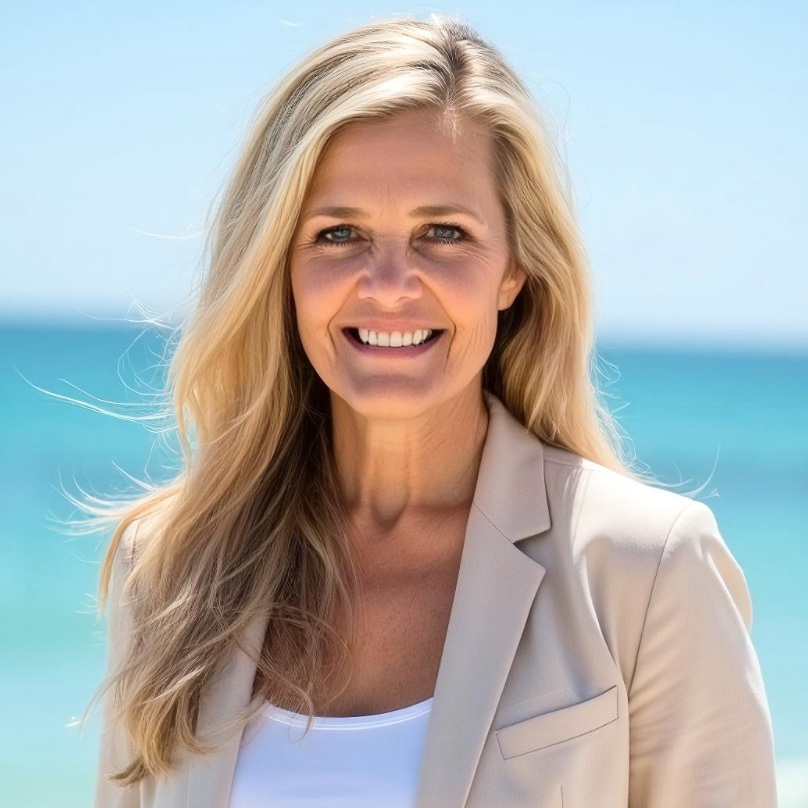328 S Palo Alto AVE Panama City, FL 32401

UPDATED:
Key Details
Property Type Other Types
Sub Type Single Family Residence
Listing Status Active
Purchase Type For Sale
Subdivision Sudduths 10Th Add
MLS Listing ID 777325
Style Contemporary
Bedrooms 4
Full Baths 2
Half Baths 1
HOA Y/N No
Year Built 1947
Annual Tax Amount $6,731
Tax Year 2024
Lot Size 10,454 Sqft
Acres 0.24
Property Sub-Type Single Family Residence
Property Description
The primary suite is a true retreat. Its gorgeous en-suite bathroom features both a timeless clawfoot tub and a separate, beautifully tiled walk-in shower with frameless glass. The real game-changer is the massive walk-in closet, which includes its own private laundry hookup for convenience. Upstairs in the loft area, an additional spacious bedroom offers a private balcony overlooking the incredible backyard. The sparkling in-ground pool is framed by durable, low-maintenance Trex decking, which creates an expansive and impressive space designed for endless outdoor enjoyment. The spacious patio offers ample room for grilling and hosting, all within the fully-fenced yard that provides privacy plus convenient back alley access.
This property offers more than just cosmetic beauty; it provides true peace of mind. The renovations were not just an aesthetic refresh, but a comprehensive update with key systems upgraded, including the 2019 roof, two high-efficiency HVAC systems, two water heaters (one tankless), new siding, new windows, fully updated electrical and plumbing, plus energy-saving spray foam insulation. To complete this truly turnkey experience, the home is expertly furnished, with all furnishings negotiable with the sale of the home. With its rare combination of size, style, and top-to-bottom renovation in an unbeatable Bunkers Cove location, this home truly has it all. Schedule your private showing today and prepare to fall in love!
Location
State FL
County Bay
Area 02 - Bay County - Central
Interior
Interior Features Breakfast Bar, Pantry, Recessed Lighting
Heating Central, Fireplace(s)
Cooling Central Air
Flooring Vinyl
Fireplace No
Appliance Dryer, Dishwasher, Microwave, Refrigerator, Washer
Exterior
Parking Features Driveway
Fence Fenced, Privacy
Pool In Ground
Utilities Available Cable Connected, Trash Collection
Porch Covered, Porch
Building
Lot Description Paved
Sewer Public Sewer
Architectural Style Contemporary
New Construction No
Schools
Elementary Schools Cherry Street
Middle Schools Jinks
High Schools Bay
Others
Tax ID 21441-000-000
Acceptable Financing Cash, FHA, VA Loan
Listing Terms Cash, FHA, VA Loan
Financing Conventional
Special Listing Condition Listed As-Is, Short Sale
GET MORE INFORMATION




