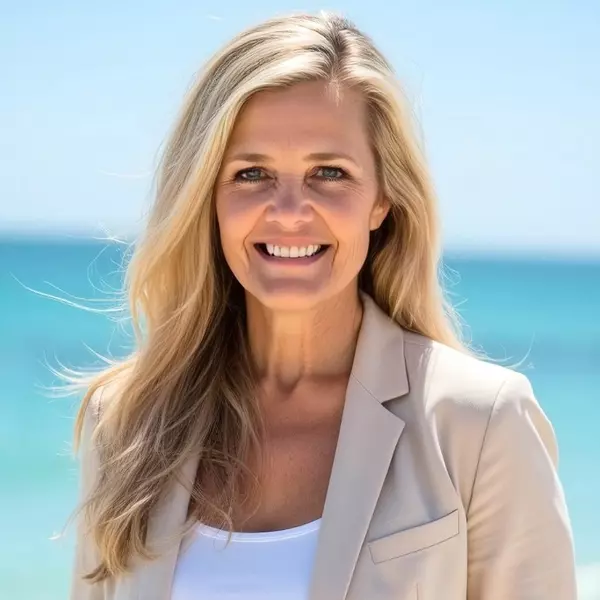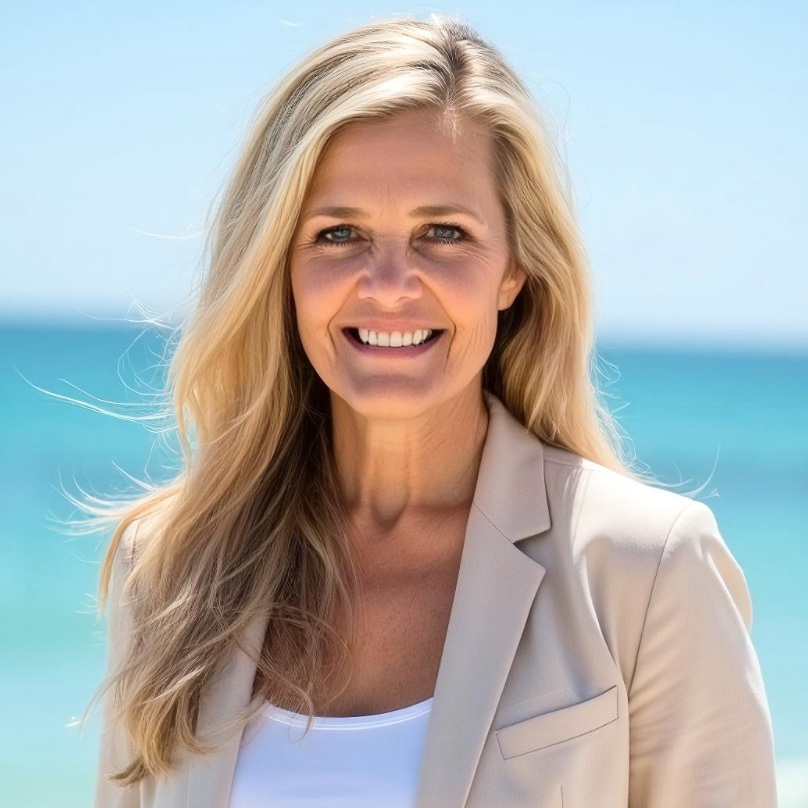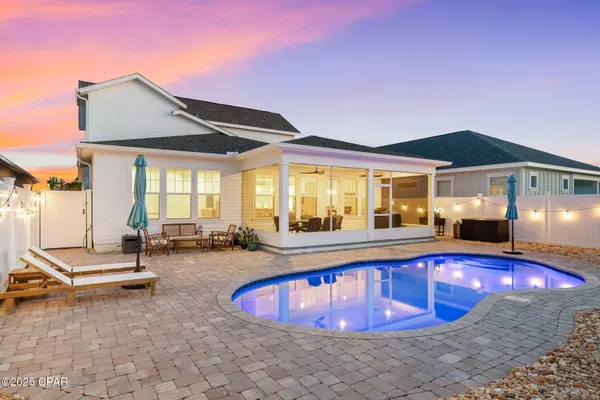2013 Warbler ST Panama City, FL 32405

Open House
Sun Oct 12, 1:30pm - 3:30pm
UPDATED:
Key Details
Property Type Single Family Home
Sub Type Single Family Residence
Listing Status Active
Purchase Type For Sale
Subdivision Sweetbay
MLS Listing ID 777318
Style Craftsman
Bedrooms 3
Full Baths 2
Half Baths 1
HOA Y/N Yes
Year Built 2021
Annual Tax Amount $5,656
Tax Year 2024
Lot Size 6,098 Sqft
Acres 0.14
Property Sub-Type Single Family Residence
Property Description
Step inside to discover a spacious open-concept layout with soaring 9- and 10-foot ceilings that create a bright and welcoming atmosphere. The chef-inspired kitchen is both functional and stylish, featuring a large center island, Quartz countertops, tile backsplash, stainless steel appliances, recessed lighting, and a walk-in pantry. The private master suite offers elegant tray ceilings, a tiled walk-in shower, dual vanities, and a generous walk-in closet. A conveniently located laundry room between the kitchen and master suite adds to the home's seamless flow and everyday comfort. Master Bedroom on First Floor with 2 Bedrooms upstairs plus a LOFT.
This home also features an attached garage and a professionally landscaped yard that enhances its curb appeal and outdoor enjoyment.
Living in SweetBay means enjoying one of Panama City's premier master-planned communities. The neighborhood is home to University Academy Charter School and includes a resort-style community pool with a pool house, basketball courts, multiple playgrounds, and scenic bayfront parks. With golf cart-friendly streets and a Publix and Starbucks just a short ride away, convenience is part of the lifestyle.
Don't miss your chance to own a thoughtfully designed, high-quality home in one of the most vibrant neighborhoods in Panama City. Make 2013 Warbler Street your next address in SweetBay.
Location
State FL
County Bay
Community Barbecue, Basketball Court, Dock, Fishing, Playground, Park, Pool, Tennis Court(S), Sidewalks
Area 02 - Bay County - Central
Interior
Interior Features Breakfast Bar, Coffered Ceiling(s), Kitchen Island, Pantry, Recessed Lighting, Loft
Cooling Central Air
Flooring Tile, Vinyl
Fireplace No
Appliance Dishwasher, Disposal, Microwave
Exterior
Exterior Feature Sprinkler/Irrigation, Porch
Parking Features Alley Access, Detached, Garage
Garage Spaces 2.0
Garage Description 2.0
Pool In Ground, Community
Community Features Barbecue, Basketball Court, Dock, Fishing, Playground, Park, Pool, Tennis Court(s), Sidewalks
Utilities Available Electricity Available
Amenities Available Beach Rights, Dock, Gazebo, Barbecue, Picnic Area
Porch Covered, Patio, Porch, Screened
Building
Lot Description Landscaped, Sprinkler System, Paved
Story 1
Entry Level One
Sewer Public Sewer
Architectural Style Craftsman
Level or Stories One
New Construction No
Schools
Elementary Schools Northside
Middle Schools Jinks
High Schools Bay
Others
HOA Fee Include Fishing Rights,Legal/Accounting,Maintenance Grounds,Playground,Recreation Facilities
Tax ID 11731-300-090
GET MORE INFORMATION




