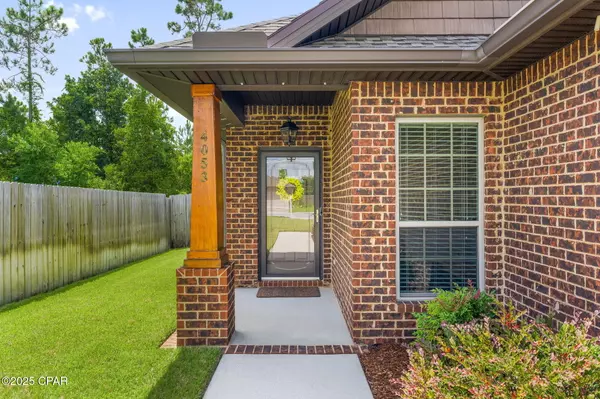4053 Brook Stone DR Panama City, FL 32405
OPEN HOUSE
Sat Aug 09, 9:00am - 12:00pm
UPDATED:
Key Details
Property Type Single Family Home
Sub Type Detached
Listing Status Active
Purchase Type For Sale
Square Footage 1,490 sqft
Price per Sqft $223
Subdivision Plantation Point
MLS Listing ID 777058
Style Florida
Bedrooms 3
Full Baths 2
HOA Fees $300/ann
HOA Y/N Yes
Year Built 2013
Annual Tax Amount $1,591
Tax Year 2024
Lot Size 6,969 Sqft
Acres 0.16
Property Sub-Type Detached
Property Description
Location
State FL
County Bay
Community Sidewalks
Area 02 - Bay County - Central
Interior
Interior Features Attic, Breakfast Bar, High Ceilings, Pantry, Pull Down Attic Stairs, Recessed Lighting, Vaulted Ceiling(s)
Heating Central, Electric
Cooling Central Air, Ceiling Fan(s), Electric
Furnishings Negotiable
Fireplace No
Appliance Dishwasher, Electric Range, Electric Water Heater, Disposal, Microwave, Refrigerator
Exterior
Exterior Feature Sprinkler/Irrigation, Patio
Parking Features Attached, Driveway, Garage
Garage Spaces 2.0
Garage Description 2.0
Fence Fenced
Pool None
Community Features Sidewalks
Utilities Available Underground Utilities
Roof Type Composition,Shingle
Building
Lot Description Cul-De-Sac, Landscaped
Foundation Slab
Architectural Style Florida
Schools
Elementary Schools Deer Point
Middle Schools Merritt Brown
High Schools Mosley
Others
HOA Fee Include Association Management,Legal/Accounting
Tax ID 11528-550-035
Acceptable Financing Cash, Conventional, FHA, VA Loan
Listing Terms Cash, Conventional, FHA, VA Loan
Special Listing Condition Listed As-Is



