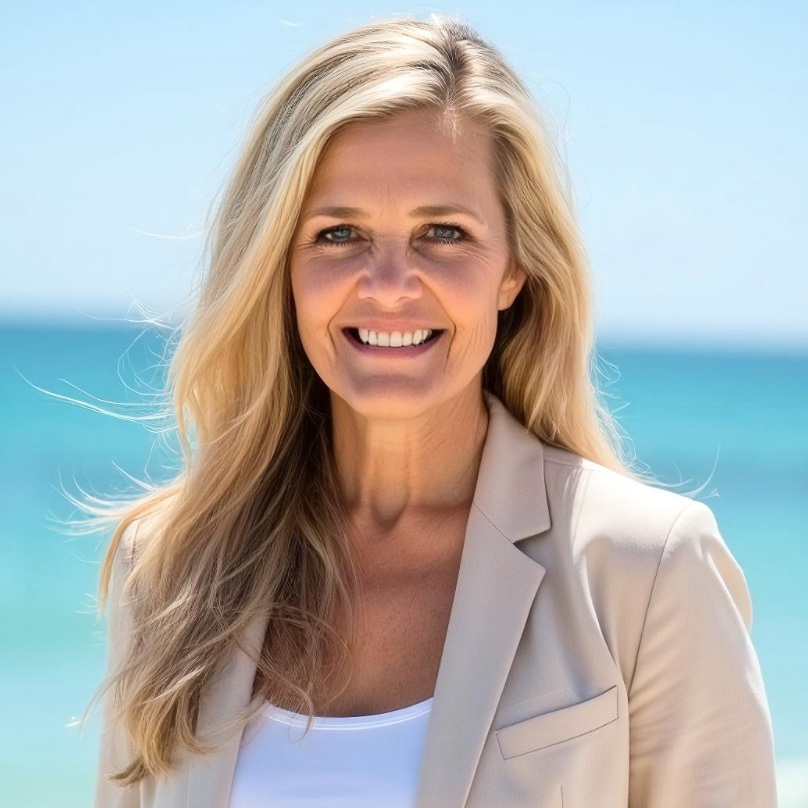331 S Macarthur AVE Panama City, FL 32401

UPDATED:
Key Details
Property Type Other Types
Sub Type Single Family Residence
Listing Status Active
Purchase Type For Sale
Subdivision Sudduths 8Th Add
MLS Listing ID 775952
Style Florida
Bedrooms 3
Full Baths 2
HOA Y/N No
Year Built 1942
Annual Tax Amount $1,846
Tax Year 2024
Lot Size 10,890 Sqft
Acres 0.25
Property Sub-Type Single Family Residence
Property Description
Built in 1942 and sitting high and dry in an ''X'' flood zone, this 1,575 sq ft gem is full of warmth and character.
✨ Key Features:
Original hardwood floors, crown molding and vintage built-ins that echo the craftmanship of a by-gone era.
Updated modern kitchen with Kitchen Aid stainless steel appliances, and adjacent formal dining room just steps to kitchen. Well-planned kitchen with a cozy breakfast bar and plenty of cabinets to include pantry.
Bonus room could be a dedicated office or study space.
Owners-suite with attached dressing/sitting area with ample natural light and drop-down steps to access large attic-storage. Has convenient built-in storage. Bathroom has been recently remodeled.
Updated electrical and plumbing systems ...
new roof installed in 2019 ... entire home as been remodeled to ''like new''. Spacious backyard with mature landscaping ... perfect for entertaining or relaxing under the Florida sun. 0.25-acre fenced in lot with alley access and carport parking for 2 vehicles. Home also has an attached single car garage with driveway parking. This oversized lot offers room to expand or garden, and the home's elevated position ensures peace of mind.
This home blends classic Cove charm with everyday convenience. Whether you're a first-time buyer or looking to downsize in style, this lovingly cared-for home is ready for your personal touch.
Call today for a private showing!
Location
State FL
County Bay
Area 02 - Bay County - Central
Interior
Interior Features Attic, Breakfast Bar, Kitchen Island, Pantry, Pull Down Attic Stairs, Split Bedrooms, Window Treatments
Heating Central, Electric
Cooling Central Air, Ceiling Fan(s)
Flooring Hardwood
Fireplace No
Appliance Dishwasher, Disposal, Microwave
Exterior
Exterior Feature Deck, Sprinkler/Irrigation
Parking Features Alley Access, Attached, Garage, Garage Door Opener
Garage Spaces 1.0
Garage Description 1.0
Fence Full, Fenced
Utilities Available Electricity Available, Trash Collection
Porch Deck, Covered, Porch
Building
Lot Description Landscaped, Sprinkler System, Paved
Sewer Public Sewer
Architectural Style Florida
New Construction No
Schools
Elementary Schools Cherry Street
Middle Schools Jinks
High Schools Bay
Others
Tax ID 21388-000-000
Acceptable Financing Cash, FHA, VA Loan
Listing Terms Cash, FHA, VA Loan
Financing Conventional
GET MORE INFORMATION




