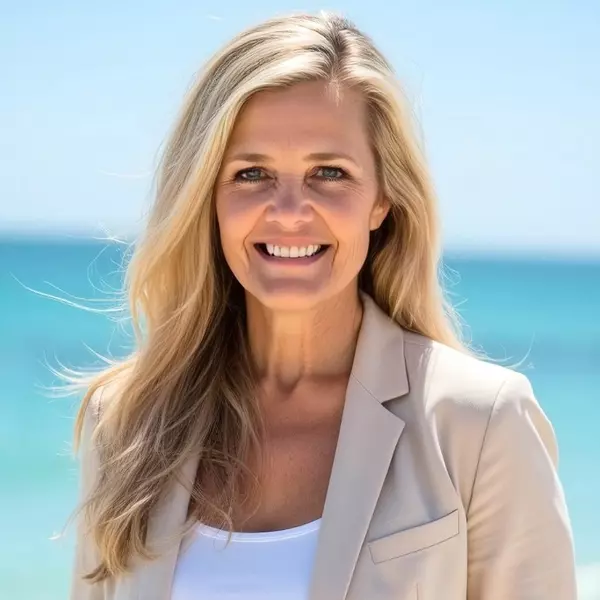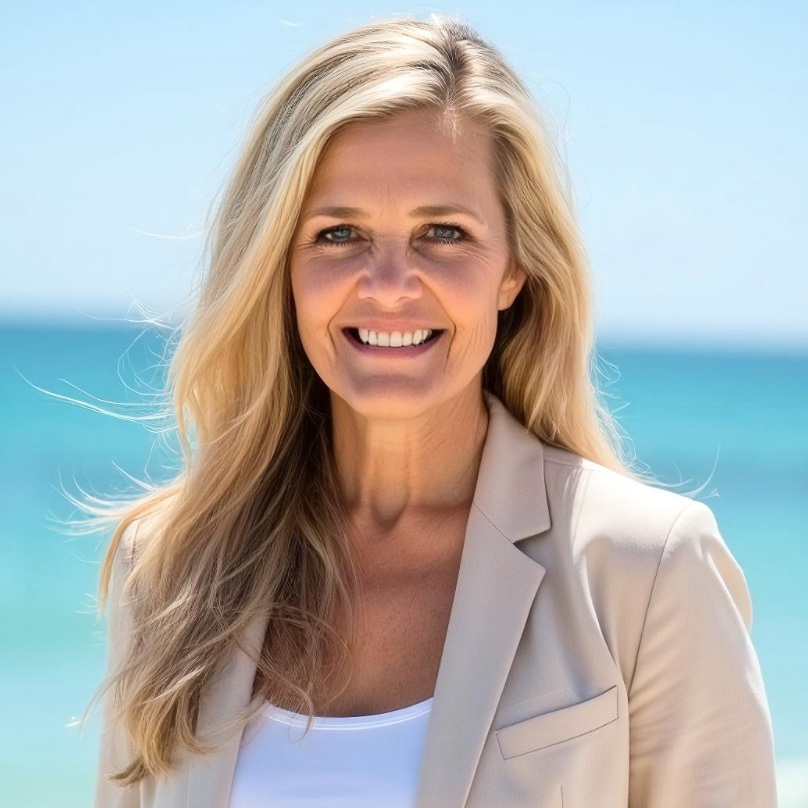See all 40 photos
$2,308,500
Est. payment /mo
3 Beds
3 Baths
0.53 Acres Lot
Active
3130 Kings DR Panama City, FL 32405
REQUEST A TOUR If you would like to see this home without being there in person, select the "Virtual Tour" option and your agent will contact you to discuss available opportunities.
In-PersonVirtual Tour

UPDATED:
Key Details
Property Type Other Types
Sub Type Single Family Residence
Listing Status Active
Purchase Type For Sale
Subdivision Kings Point
MLS Listing ID 774949
Style Other
Bedrooms 3
Full Baths 3
HOA Y/N No
Year Built 2025
Annual Tax Amount $4,301
Tax Year 2024
Lot Size 0.530 Acres
Acres 0.53
Property Sub-Type Single Family Residence
Property Description
Experience timeless elegance and modern comfort in the English Country-inspired Cotswold. This thoughtfully designed 2-story home offers 3,732 square feet of living space, perfectly blending everyday functionality with luxurious details.
Featuring 3 spacious bedrooms, 3 full bathrooms, a private den, and a stylish club room with balcony and wet bar, this home is ideal for both relaxing and entertaining. The open-concept living area seamlessly connects to the outdoors through two impressive 90-degree sliding glass doors, creating a true indoor-outdoor experience year-round.
The owner's suite is a serene retreat, complete with a spa-like bathroom offering a soaking tub, oversized shower, and generous walk-in closet. Enjoy the convenience of an oversized storage area and easy second-story access. A 3-car garage provides ample room for vehicles and storage.
Whether you're working from home, hosting guests, or simply unwinding, the Cotswold delivers comfort, character, and smart design at every turn.Customize and build this home or choose one from our collection.
Clarifications:
-No fill dirt, clearing, additional foundation or lot preparation is included. It's an additional expense.
The sale of the lot is a separate transaction.
Pool/outdoor living and outdoor kitchen are optional, they are not included in the base price.
Featuring 3 spacious bedrooms, 3 full bathrooms, a private den, and a stylish club room with balcony and wet bar, this home is ideal for both relaxing and entertaining. The open-concept living area seamlessly connects to the outdoors through two impressive 90-degree sliding glass doors, creating a true indoor-outdoor experience year-round.
The owner's suite is a serene retreat, complete with a spa-like bathroom offering a soaking tub, oversized shower, and generous walk-in closet. Enjoy the convenience of an oversized storage area and easy second-story access. A 3-car garage provides ample room for vehicles and storage.
Whether you're working from home, hosting guests, or simply unwinding, the Cotswold delivers comfort, character, and smart design at every turn.Customize and build this home or choose one from our collection.
Clarifications:
-No fill dirt, clearing, additional foundation or lot preparation is included. It's an additional expense.
The sale of the lot is a separate transaction.
Pool/outdoor living and outdoor kitchen are optional, they are not included in the base price.
Location
State FL
County Bay
Area 02 - Bay County - Central
Interior
Fireplace No
Exterior
Exterior Feature Balcony, Boat Slip, Dock
Garage Spaces 2.0
Garage Description 2.0
Utilities Available Electricity Available
Waterfront Description Bayou,Seawall
Water Access Desc Bayou,Seawall
View Bayou
Porch Balcony
Building
Architectural Style Other
New Construction Yes
Schools
Elementary Schools Northside
Middle Schools Jinks
High Schools Bay
Others
Tax ID 26892-000-000
Listed by Think Real Estate
GET MORE INFORMATION




