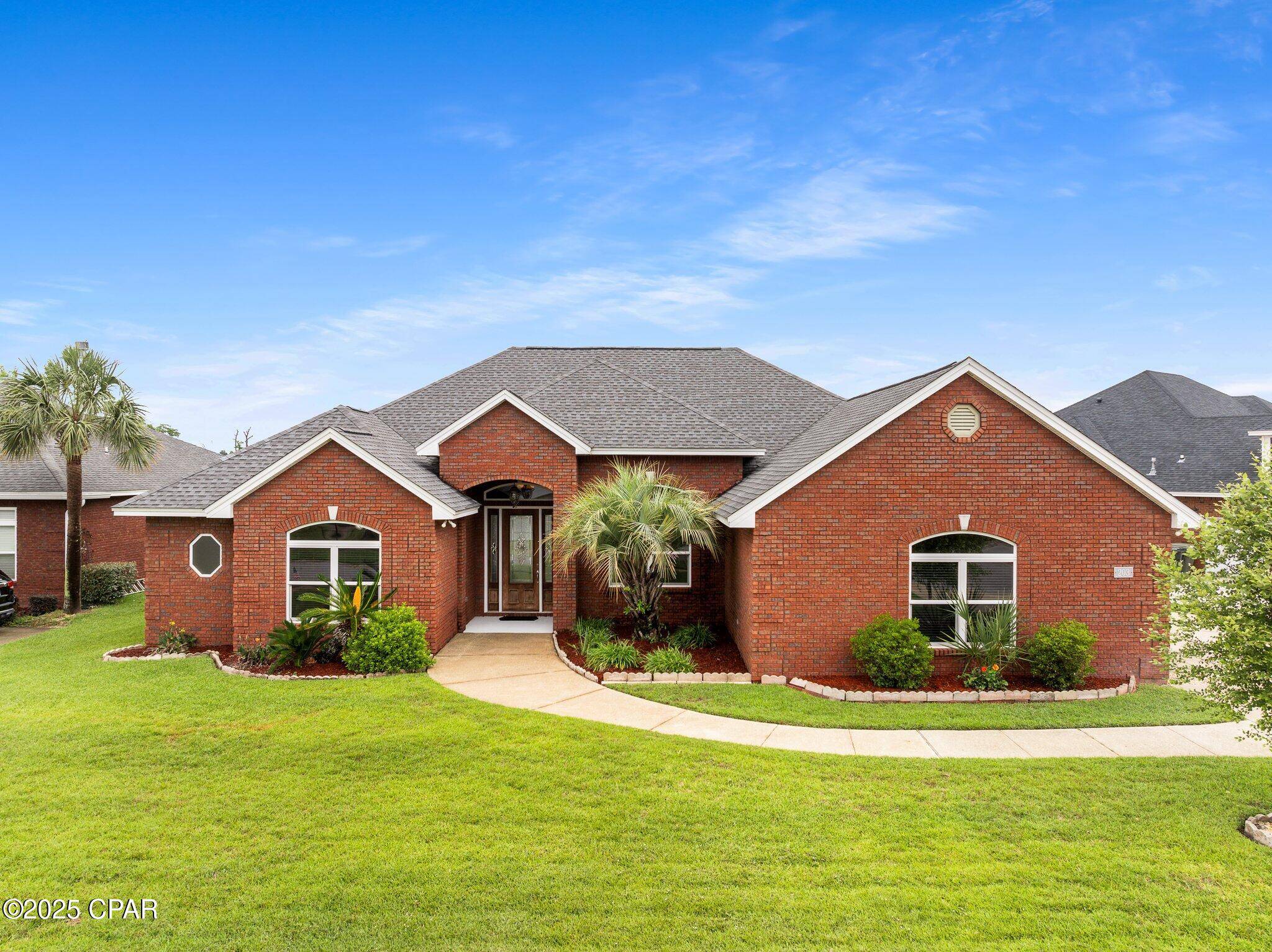203 Landings DR Lynn Haven, FL 32444
UPDATED:
Key Details
Property Type Single Family Home
Sub Type Detached
Listing Status Active
Purchase Type For Sale
Square Footage 3,027 sqft
Price per Sqft $197
Subdivision The Landings
MLS Listing ID 774264
Style Traditional
Bedrooms 5
Full Baths 3
HOA Fees $395/ann
HOA Y/N Yes
Year Built 2003
Annual Tax Amount $3,973
Tax Year 2024
Lot Size 0.270 Acres
Acres 0.27
Property Sub-Type Detached
Property Description
Location
State FL
County Bay
Community Sidewalks
Area 02 - Bay County - Central
Interior
Interior Features Tray Ceiling(s), Fireplace, High Ceilings, Kitchen Island, Recessed Lighting, Entrance Foyer, Instant Hot Water
Heating Central, Electric, Fireplace(s)
Cooling Central Air, Ceiling Fan(s), Electric
Fireplaces Type Gas
Furnishings Unfurnished
Fireplace Yes
Appliance Dishwasher, Gas Cooktop, Disposal, Gas Water Heater, Microwave, Refrigerator, Range Hood
Exterior
Exterior Feature Sprinkler/Irrigation, Patio
Parking Features Additional Parking, Attached, Driveway, Garage, Oversized
Garage Spaces 2.0
Garage Description 2.0
Pool None
Community Features Sidewalks
Utilities Available Cable Connected, Trash Collection
Waterfront Description Other,See Remarks
Water Access Desc Other,See Remarks
View Other
Roof Type Shingle
Building
Lot Description Landscaped
Story 1
Foundation Slab
Architectural Style Traditional
Schools
Elementary Schools Deer Point
Middle Schools Merritt Brown
High Schools Mosley
Others
HOA Fee Include Association Management
Tax ID 11280-017-000
Acceptable Financing Cash, Conventional, FHA, VA Loan
Listing Terms Cash, Conventional, FHA, VA Loan
Special Listing Condition Listed As-Is
Virtual Tour https://my.matterport.com/show/?m=PNEo7wD5gbw



