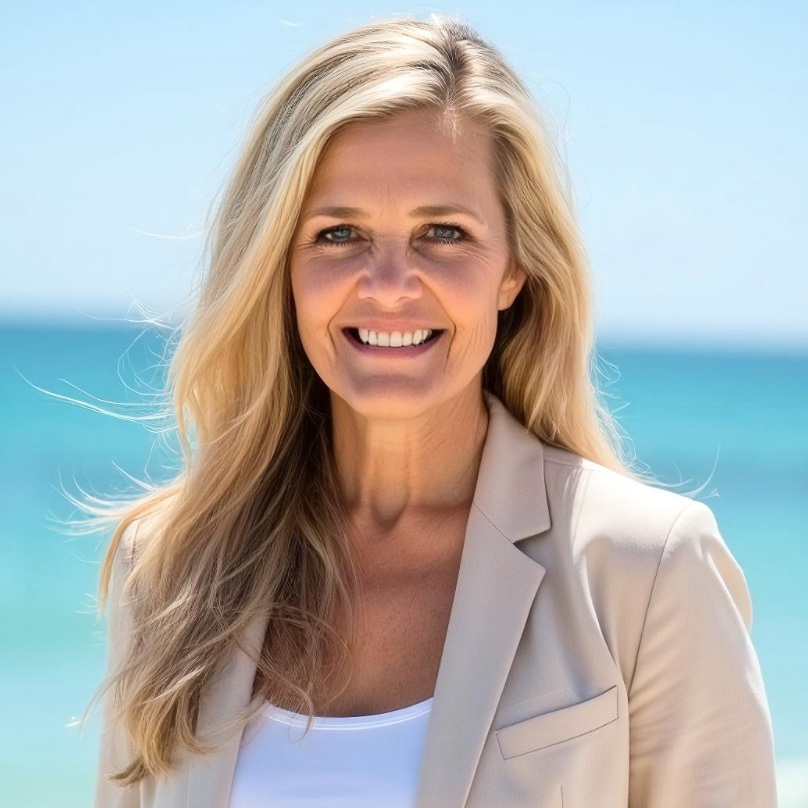337 Watson Bayou CIR Panama City, FL 32401

UPDATED:
Key Details
Property Type Other Types
Sub Type Single Family Residence
Listing Status Active
Purchase Type For Sale
Subdivision Cove Pointe
MLS Listing ID 773575
Style Traditional
Bedrooms 4
Full Baths 3
Half Baths 1
HOA Y/N Yes
Year Built 2025
Annual Tax Amount $1,402
Tax Year 2024
Lot Size 0.310 Acres
Acres 0.31
Property Sub-Type Single Family Residence
Property Description
Enjoy sweeping, unobstructed views of Watson Bayou from the main-floor master suite, upstairs and loft, or relax on the welcoming front and back porches, where natural light pours through large windows, bringing the outdoors in. Step inside to find rich hardwood flooring, beautifully tiled bathrooms, and an open-concept layout that includes a private office and a convenient powder room on the main level.
At the heart of the home is a chef's inspired kitchen, outfitted with premium GE Café stainless steel appliances, a gas range, Quartz countertops, and custom white shaker cabinetry. The adjoining great room boasts a modern electric fireplace with custom wood built-in shelving on either side - ideal for cozy evenings with family and friends.
Sliding glass doors open up to the front porch, adding to the space's inviting charm.
Throughout the home, you'll find custom plumbing and electrical fixtures that elevate both style and function, from designer lighting to modern faucets - carefully curated to complement the home's sophisticated aesthetic.
Retreat to the luxurious main-floor master suite, privately located at the back of the home. Indulge in the spa-like en-suite bath with a large freestanding tiled shower, soaking tub, double vanity, and custom built-in wood shelving & dresser in the expansive walk-in closet.
Upstairs, you'll find three generously sized bedrooms, two full bathrooms, two large storage rooms, and convenient walk-in attic access - providing abundant storage solutions. Every bedroom includes custom wood closet shelving.
Built with efficiency and longevity in mind, the home features spray foam insulation, a tankless gas water heater, and is prepped for future plumbing and electrical connections for a pool.
If you like to shop, this home is just a few minutes' drive from the historic downtown Harrison Avenue that consists of boutique shops, antique shops, and locally owned restaurants. If you like boating, you are just a short drive away from the nearest boat launch.
Don't miss your opportunity to own this custom-designed haven in one of Panama City's most desirable neighborhoods. Schedule your private tour today!
Location
State FL
County Bay
Community Dock
Area 02 - Bay County - Central
Interior
Interior Features Fireplace, High Ceilings, Interior Steps, Kitchen Island, Recessed Lighting, Split Bedrooms, Loft
Heating Central, Electric, Fireplace(s)
Cooling Central Air, Ceiling Fan(s)
Flooring Hardwood, Luxury Vinyl Plank, Tile
Fireplaces Type Electric
Fireplace Yes
Appliance Dishwasher, Disposal, Refrigerator
Exterior
Exterior Feature Sprinkler/Irrigation
Parking Features Attached, Driveway, Garage
Garage Spaces 2.0
Garage Description 2.0
Fence Partial
Community Features Dock
Utilities Available Electricity Available, Natural Gas Available, Trash Collection
Amenities Available Dock
Porch Covered, Open, Porch
Building
Lot Description Cul-De-Sac, Interior Lot, Subdivision, Sprinkler System, Paved
Sewer Public Sewer
Architectural Style Traditional
New Construction Yes
Schools
Elementary Schools Cherry Street
Middle Schools Jinks
High Schools Bay
Others
HOA Fee Include Association Management
Tax ID 21267-133-000
Acceptable Financing Cash, VA Loan
Listing Terms Cash, VA Loan
Financing Conventional
GET MORE INFORMATION




