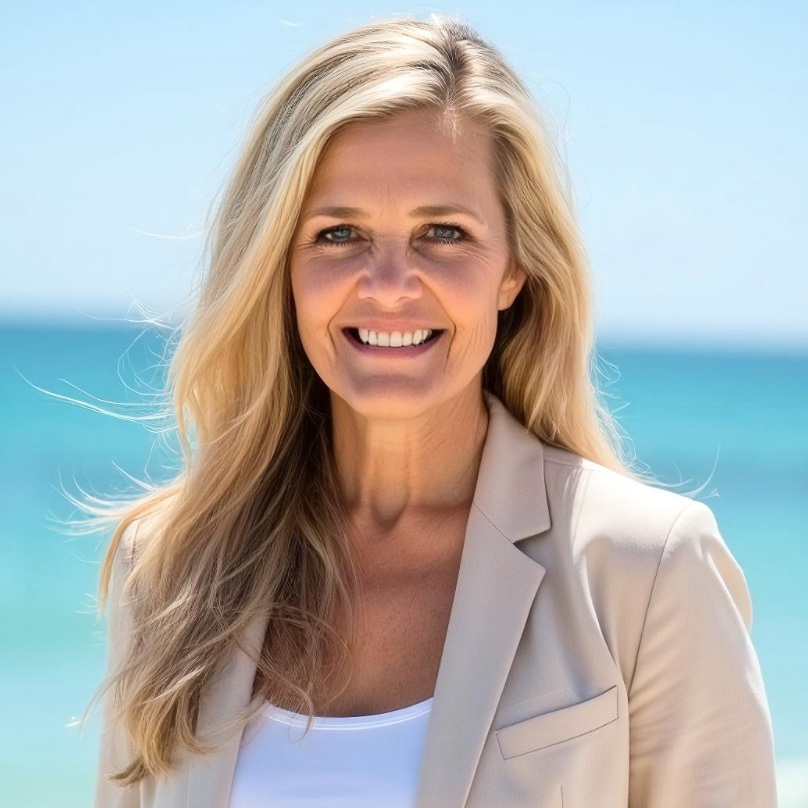133 Stonegate DR Santa Rosa Beach, FL 32459

UPDATED:
Key Details
Property Type Single Family Home
Sub Type Single Family Residence
Listing Status Active
Purchase Type For Sale
Subdivision Seacrest Beach
MLS Listing ID 772345
Style Ranch
Bedrooms 4
Full Baths 2
HOA Y/N Yes
Year Built 2019
Annual Tax Amount $3,946
Tax Year 2024
Lot Size 7,840 Sqft
Acres 0.18
Property Sub-Type Single Family Residence
Property Description
Discover the perfect blend of elegance, functionality, and location in this beautifully maintained four-bedroom residence, ideally situated on a picturesque corner lot with tranquil views of two ponds accented by serene fountains. Designed for both comfort and convenience, this exceptional home offers a thoughtful layout and high-end finishes throughout.
A welcoming foyer greets you upon entry, leading to two well-appointed guest bedrooms and a full bathroom on one side. To the other, you'll find a versatile space that functions perfectly as a fourth bedroom or private home office, as well as access to the garage and a practical laundry area. The heart of the home is the expansive open-concept living space, where the family room flows seamlessly into a chef-inspired kitchen. Featuring a generous island with seating for seven, custom pantry shelving, and abundant counter space, the kitchen is ideal for entertaining and everyday living. The adjacent dining area offers a charming space for family meals or casual gatherings, all while keeping the conversation flowing with guests.
Tucked at the rear of the home for added privacy, the oversized primary suite is a true retreat. The en-suite bathroom exudes luxury, boasting dual vanities, a newly upgraded spa-style shower with dual shower heads and elegant tilework, and a seamless glass enclosure. Custom-built closets provide exceptional storage and organization.
Step outside to the screened-in porch and take in the peaceful ambiance of the private backyard and pond—an idyllic setting for your morning coffee or evening wind-down.
Located within a well-maintained community offering sidewalks and convenient access to shopping, healthcare facilities, grocery stores, and the stunning Emerald Coast, this home offers an unparalleled lifestyle opportunity.
Don't miss your chance to own this exceptional property—schedule your private tour today.
Location
State FL
County Walton
Community Curbs, Gutter(S)
Area 12 - Walton County
Interior
Interior Features Breakfast Bar, High Ceilings, Kitchen Island, Pantry, Window Treatments
Heating Central, Electric, Forced Air
Cooling Central Air, Ceiling Fan(s), Zoned
Flooring Luxury Vinyl Plank
Fireplace No
Appliance Dryer, Dishwasher, Disposal, Microwave, Refrigerator, Washer
Exterior
Exterior Feature Sprinkler/Irrigation, Porch
Parking Features Attached, Garage, Garage Door Opener, Paved
Garage Spaces 2.0
Garage Description 2.0
Community Features Curbs, Gutter(s)
Utilities Available Electricity Available, Trash Collection, Underground Utilities
Waterfront Description Lake
View Y/N Yes
Water Access Desc Lake
View Lake
Accessibility Accessible Washer/Dryer, Accessible Full Bath, Accessible Bedroom, Accessible Closets, Safe Emergency Egress from Home, Accessible Kitchen, Accessible Central Living Area, Central Living Area
Porch Covered, Patio, Porch, Screened
Building
Lot Description Corner Lot, Sprinkler System, Paved
Entry Level One
Sewer Public Sewer
Architectural Style Ranch
Level or Stories One
New Construction No
Schools
Elementary Schools Van R Butler
Middle Schools Emerald Coast
High Schools South Walton
Others
HOA Fee Include Association Management,Legal/Accounting
Tax ID 30-2S-20-33640-000-0130
Acceptable Financing Cash
Listing Terms Cash
Financing Conventional
GET MORE INFORMATION




